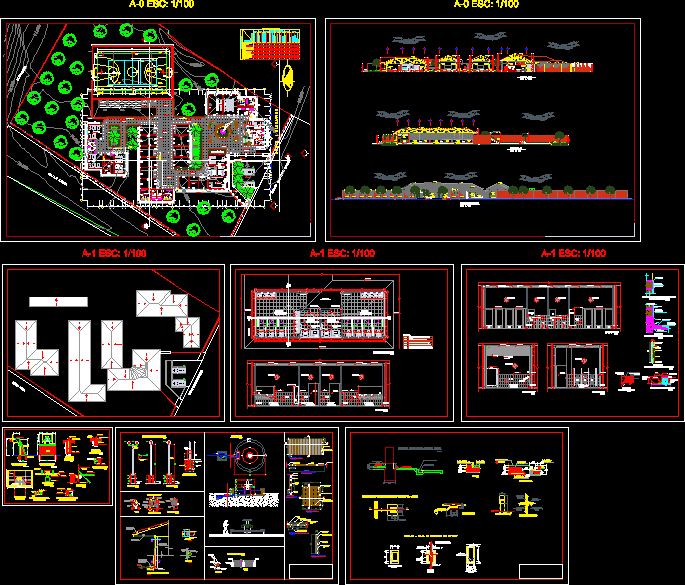
Disability Occupational Education Center DWG Full Project for AutoCAD
Floor plan of a school of Occupational Disability with project details.
Drawing labels, details, and other text information extracted from the CAD file (Translated from Spanish):
module, project :, plane :, design :, drawing cad :, owner :, location :, scale :, date :, sheet :, tec. to. carvallo p., ing. mirza, distribution, tarapoto – san martin, washer, perforation, drainage of liquids, sphere, tubular pass, support, metal plate tank, emblem in, relief, uco shield, projection, beam, ceramic celima, patio, proy., roof, room men, dining room, kitchen, room women, sshh women, s.s.h.h. males, sshh, workshop, commercial premises, library, multi use room, fountain, water, living, administration, secret – recepc, topical, armed mortar, polished finish mediacaña, verify on site, frontal elevation, surface tarrajea dasellada and painted, metal grid, ss men, wooden door, color detail, ochavados edges, concrete board, integrated ovalin, singing boleado, polished terrazzo sanitary countertop, polished terrazzo countertop, interior shower, ss women, ss discap., ss discap, polycarbonate partition, roof proy, sshh women, sshh men, sshh disabled men, sshh disabled women, bruña, rodon type rodoplast, concrete wall, tarrajeo rubbed and painted with acrylic latex paint, bruña and union between ceramics, terzo sanitary shutter polished, masonry wall, mixed seated, floor meeting with zocalo, inclined cut without bruña, shower cubicles, plant, detail of pluvial drain, nipple galvanizes do, rubber, packing, or pvc, tank, body, galvanized, nut, north, variable, screed, sand, filler with asphalt mix, expansion joint, mortar slab, finished slab level, mortar gutter, bed of sand, ntn, filled with own material, white toilets, first level and unique, secretary, topico, latex in ceiling, latex in walls, cover calamine, or similar quality, ticino, bakelite, white, lavatorio of white slab, cedar wood windows, wooden machihem wood, fiber cement ceiling, tarrajeo rubbed, polished and burnished cement, paint, coverage, electrical, exits, toilets, appliances, doors, ceilings, walls, floors, finishes, environments, teaching rooms , multi use room, varnish in carpentry, wood, anticorrosive in carpentry, metal, primary tarrajeo rayaodo, administration, windows, painting of finishes, local sales, classroom workshop, dormitories, ss. H H. males, ss. H H. of ladies, sidewalks, ceramics varies in color and dim., sidewalk, tube of f nº, variable according to terrain, tube fºnº, for luminaire, pedestal anchor, to fit in tube fºnº, detail of pedestal for, luminaire, car-type bolts , painted bay color, galvanized tube, for bench base, trash detail, lateral elevation, exterior bench detail, aa cut, dd cut, main mains connection detail – water, wall det. basic accessories, final placement detail, beveled edge mirror on waterproofed wall, sealed with silicone, chrome soap dish with liquid soap dispenser, vitrified toilet with fluxometric valve, legend, vitriferous urinal with fluxometric valve on the wall, white washbasin with water controller, recessed vitrified ceramic paper roll holder, sink detail, wire spiral, clamp, nails, wall, rainwater drop down, fasteners, water filling plow, protective die, mortar in outlet, rainwater, bb cut, metal plate, welded to the angle, flat washer, bolt and steel nut, nylon mesh, welding, false column, protection die, tarred and painted wall , tarred and painted counter-hatch, wooden beam, gutter, roof rack, wooden truss, calamine cover, sidewalk, rubbed cement, patio, smooth zinc ridge, brick wall, sshh, sardine, piled slab, sports slab, cement rubbed, metal railing, roof of polycarbonate, on metal structure, proy. roof, beam projection, fulbito, volleyball, basketball, line, basketball, gutter grid, high, width, type, anf., vent, callesanchezcerro, polished concrete floor, aluminum railing, tribune, arch, point, criminal, board, fixers, net, callearica, street sanchez cerro, calle arica, quebrada, entrance, parking
Raw text data extracted from CAD file:
| Language | Spanish |
| Drawing Type | Full Project |
| Category | Schools |
| Additional Screenshots |
 |
| File Type | dwg |
| Materials | Aluminum, Concrete, Masonry, Steel, Wood, Other |
| Measurement Units | Metric |
| Footprint Area | |
| Building Features | Garden / Park, Deck / Patio, Parking |
| Tags | autocad, center, College, details, disability, disabled, DWG, education, floor, full, library, plan, Project, school, university |
