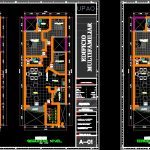
Distribution Detail Multifamily DWG Full Project for AutoCAD
MULTI detailed Distribution. The project was presented to college. There will be spaces in multifamily 4 story detailing; Autocad Architecture RENDER version. SOURCE OF MY OWN PERSON .
Drawing labels, details, and other text information extracted from the CAD file (Translated from Spanish):
window, door, door, screen, multiple uses, ss.hh., distribution, basement, bedroom, master, dining room, room, first level, kitchen, laundry, second level, balcony, parking, bar-liquor store, room, room level, third level, sheet :, teacher :, students :, scale :, address :, course :, architecture, revolledo velarde rene wiliam, sector, urbanization, district, province, department, freedom, building, plane, specialty :, apple, lot, wichanzao, hope, trujillo, multifamily, carbajal alvarado, janmarco junior, sevillano romero, marbin orlando, salrose saltworks, franz muller, upao
Raw text data extracted from CAD file:
| Language | Spanish |
| Drawing Type | Full Project |
| Category | Condominium |
| Additional Screenshots |
 |
| File Type | dwg |
| Materials | Other |
| Measurement Units | Metric |
| Footprint Area | |
| Building Features | Garden / Park, Parking |
| Tags | apartment, apartments, autocad, building, College, condo, DETAIL, detailed, detailing, distribution, DWG, eigenverantwortung, Family, full, group home, grup, home, house, mehrfamilien, multi, multifamily, multifamily housing, ownership, partnerschaft, partnership, presented, Project, spaces, story |
