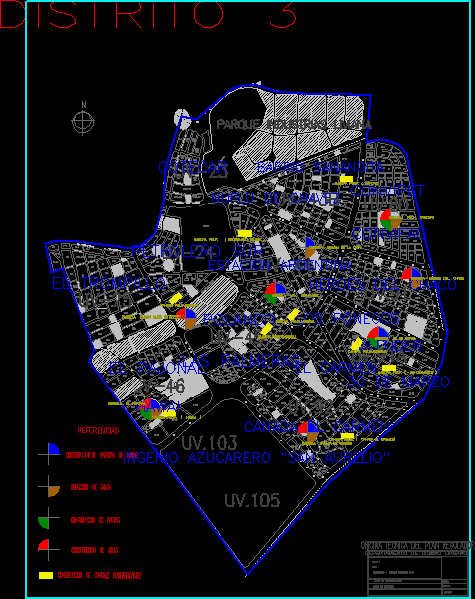
District Director Level 3 Of Santa Cruz De Sierra – Bolivia DWG Plan for AutoCAD
Master plan of District 3 Santa Cruz de Sierra – BOLIVIA
Drawing labels, details, and other text information extracted from the CAD file (Translated from Spanish):
area, department head, section head, date, drawing, urban design department, uv :, esc., technical office of the regulatory plan, the trompillo, avenue, brazil, willow, saturnine, roof, sorzano, salamanca, baptista, saavedra, three steps, front, institute, geography, military, kindergarten, kindergarten, center, cultural, sports field, green area, ypfb, school, just read, plaza, park, children, caranda, montecristo, el palmar, francisco mora, tarija, perimetral, grief, tita, union headquarters, santa rosa del sara, market, plaza, canyon, aguirre, esteban roses, antelo nicomedes, leocadia ibanez, felipe, leonor, ribera, jose gil soruco, jose vasquez machicado, monsenor pena , monsenor coasts, barbery, social center, jose candido pena, elevated water tank, juan de, ayolas, diego de alcaya, andres avelino coasts, severe vasquez machicado, watery market, zoilo flores, severe vasquez, machicado, central station, ed – mh, ed- mg, edmf, commercial area, ed, ed – mb, edmc, edm, edm, edm, ednj, mb, ma, pi, mc, md, me, mf, mg, mh, my, post, police, church, micro , hospital, ffcc, cira, sports, field, av, posta sanit, cultural center, shopping center, religious, polyfunctional, area, green, third ring, external, internal, group, school, social, club, youth, club, san aurelio, supermarket, cemetery, post, health, c.cultural, playground, private trade, center adm., a.verde, educational, home, the disabled, dining room, health, room ring, location plan, property, owner , canton, scale, apple tree, lot, province, apartment, sup.total, villa alegre, roger chavarria, palmar del oratorio, andrez ibanez, santa cruz, observations, equipment, primary, mall, construction of bathrooms, construction of classrooms, construction of fences, refaccion of classrooms, construction of polifuncionales courts, cotecar, southern oil tanker, barrio sanandita, nuflo de chavez, station argentina, polanco, palms, pajonal, hawaii, convipet, convifag, heroes of the chaco, the poncos, olender, canada el carmen, carmen, light industries park, polifuncional court, school canada el carmen, school pajonal, school ramon dario gutierrez, school max fernandez, school heroes del chaco, school unsaga de la vega, school felix bascope, references
Raw text data extracted from CAD file:
| Language | Spanish |
| Drawing Type | Plan |
| Category | City Plans |
| Additional Screenshots |
 |
| File Type | dwg |
| Materials | Other |
| Measurement Units | Metric |
| Footprint Area | |
| Building Features | Garden / Park |
| Tags | autocad, beabsicht, bolivia, borough level, cruz, de, director, district, DWG, Level, master, plan, political map, politische landkarte, proposed urban, road design, santa, sierra, stadtplanung, straßenplanung, urban design, urban plan, zoning |

