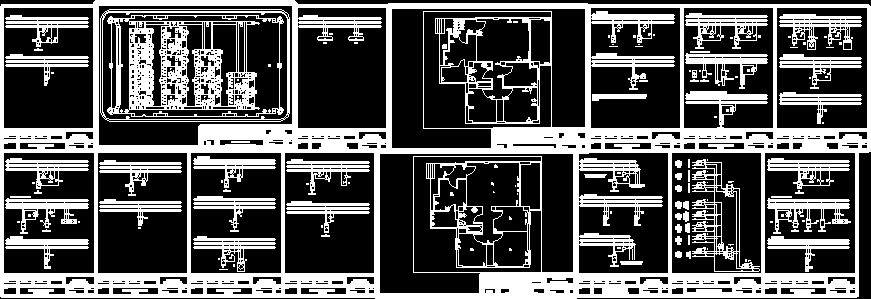
Domoti Installation In Familiar House DWG Block for AutoCAD
Domotic installation with X 10 in one family house – Fuenlabrada – Spain
Drawing labels, details, and other text information extracted from the CAD file (Translated from Spanish):
illumination, drawn :, checked :, name, date, scale, flat number :, replaces :, replaced by :, g. perez, electrical installation toilets, signature, heating, c. Fernández, washing machine, dishwasher and thermos, electrical outlets, electrical installation corridor, electrical installation porch, air conditioning, here begins the distribution of the electric heating circuit housing, all the elements represented in this scheme are placed in the general table of the housing, not in the living room, this line feeds only the two air conditioning of the living room since the customer does not have air conditioners in the rooms, electrical installation living room, electrical installation terrace kitchen, electrical installation terrace living room, kitchen electrical installation, sockets in bathrooms and kitchen, dryer, merlin gerin, dpn, test, auto, powerhouse, off, push button, electrical installation general distribution box, poxermax central, technical security distribution of detectors, electrical installation entrance, note: the central security that is housed in the hall will be represented along with all its components in the dedi scheme technical safety, electrical installation, general layout, distribution, iga, kitchen and oven, lighting, power outlets, washing machine, dishwasher and thermos, outlets in bathrooms and kitchen, heating, air conditioning, dryer
Raw text data extracted from CAD file:
| Language | Spanish |
| Drawing Type | Block |
| Category | Mechanical, Electrical & Plumbing (MEP) |
| Additional Screenshots |
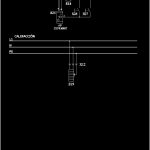  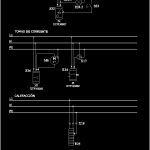 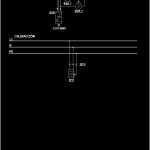  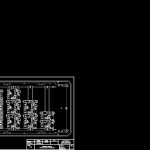 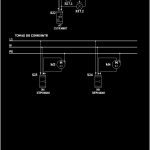  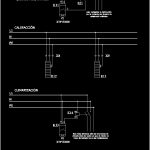 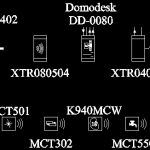 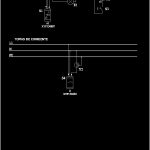  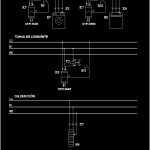  |
| File Type | dwg |
| Materials | Other |
| Measurement Units | Metric |
| Footprint Area | |
| Building Features | |
| Tags | autocad, block, DWG, einrichtungen, facilities, Family, gas, gesundheit, house, installation, l'approvisionnement en eau, la sant, le gaz, machine room, maquinas, maschinenrauminstallations, provision, spain, wasser bestimmung, water |
