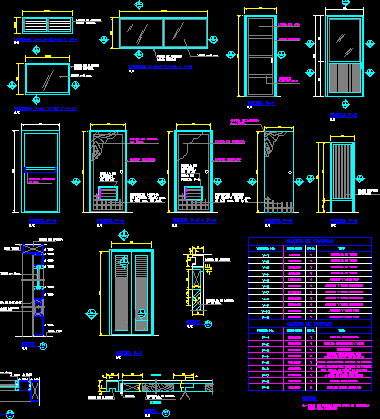
Doors, Windows, Stairs, Plumbing, Electrical–Details DWG Detail for AutoCAD
drawing all kinds of details: door, window, stairs, sanitary, electrical .. etc.
Drawing labels, details, and other text information extracted from the CAD file (Translated from Spanish):
primary school, primary school, column box, kind, height, dimensions, shoe box, steel spacing, section, level, kind, section, kind, figure, beam, notes, maximum number of bars that can be found in a, location of splices, splice length pra grade, in cm., Armor anchor on beam ends, concrete, general specifications, shoes:, beams:, steel, in columns:, long. transv .:, ground, free coatings, in columns:, slabs, shoes:, beams:, verify on site, splice area, splice area, by overlap, see box, figure, beam, f’c, fold of iron, cm., To ensure the embedding of the beam at its ends, the iron must have a length equal to the length of the anchor from the support face as shown in the following figures:, see box, cm. minimum, see box, stop with additional bar, separation, between bars, cm. minimum, between bars, separation, figure, beam, reduce length of joints: concrete: concrete but not less than cm., see elevations, figure, beam, fold in stirrups, in cm., cm., for, splices for slabs beams, overlap splices, zone, zone, scale, detail of typical shoe, column detail, scale, type B:, type a:, concrete, type a:, type B:, foundation, scale, cut, foundation, sidewalk, sobrecimiento, false floor, typical shoe detail, scale, concrete, columns plates, overlap splice for, more, cm., coatings, flat, cm., cm., banked, in general fy, Technical specifications, steel, sobrecimiento, foundation, concrete p.g., concrete p.m., concrete mix, included forte de golpe, the door is made of wood aguano, scale, door detail, note:, squeegee brass hinges thick finish, aguano wood, finish, contrazocalo, aguano wood, blackboard detail, wood pulp, acrylic blackboard, bruña, scale, Classroom floor level, plinth, screw, screw, rodon, Wall, Board, tizero, bruña, scale, kind, angles of, tee of, square iron, tee of, scale, kind, square iron, angles of, tee of, scale, square iron, angles of, kind, details, esc, for the tijerales belts, the quality of the wood will be, belts, detail of tijerales, pairs of, pendolon of, suspender, it becomes the tip of, pendola, metal plates according to detail, the coverage will be with Andean tile, whose dimensions are m., detail tijeral type, esc, stirrups, esc, det. level, cut, level detail, esc .:, stirrups, esc, det., cut, cut, cut, esc .:, level detail, legend, symbol, description, observations, fluorescent artifact, double outlet, simple switch, fluorescent artifact, snpt, Switchboard, conductor embedded in floor, conductor embedded in ceiling, Switchboard, illumination, tw pvc sel, sap, circuit diagrams, illumination, tw pvc sel, total, item, description, factor of, picture of gargas, outlet, tw tw pvc sap, light center, reservation, demand, installed, load, maximum demand, supply, monophase, tension, Mobile Uploads, maximum, demand, will be constituted by pvc pipe sel as detailed minimum acceptable diameters are in sel in
Raw text data extracted from CAD file:
| Language | Spanish |
| Drawing Type | Detail |
| Category | Construction Details & Systems |
| Additional Screenshots |
 |
| File Type | dwg |
| Materials | Concrete, Plastic, Steel, Wood |
| Measurement Units | |
| Footprint Area | |
| Building Features | Deck / Patio |
| Tags | autocad, construction details section, cut construction details, DETAIL, details, door, doors, drawing, DWG, electrical, kinds, plumbing, Sanitary, stairs, window, windows |

