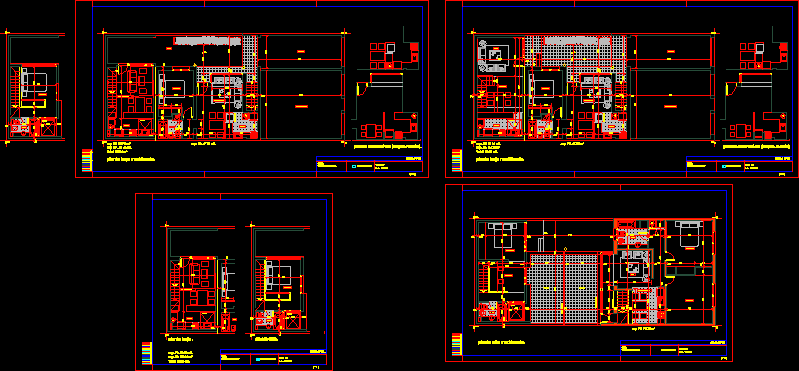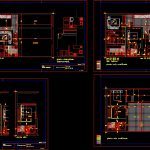
Draft Departments DWG Block for AutoCAD
Draft 2 rooms 3 apartments.
Drawing labels, details, and other text information extracted from the CAD file (Translated from Spanish):
dining room, hot water., cold water., primary drain, secondary drain, rain drain., ventilation., references., ppa., llp., master key and regulatory meter., ba., sup approved, sup plot , ground floor, first floor, semi-covered, total, free, sup to register, sup to build, work direction, work to:, destination:, owner:, location:, gabriela veronica channels, cadastral data, owner, balance of surfaces , municipal approval, executor, municipal observation, sketch of location, area, fot, fos, arq. fernando menichelli, by administration the owner is responsible for the execution of the work, survey., build., single-family housing., section h., adopted., exclusive use of the municipality of cipolletti., professional task., professional., intervention school or council., project., technical survey., calculation., direction of work., executor., date:, balance of surfaces., municipal observations., sup total cover, free sup, bathroom., dormitory., commercial premises ., garage., patio., em., lm., modified upper floor., terrace., kitchen., be., lucarna., dining room., laundry., tile of concrete., work :, divisional type trilage., desk., multifamily housing., modified ground floor., ground floor., top floor.
Raw text data extracted from CAD file:
| Language | Spanish |
| Drawing Type | Block |
| Category | Condominium |
| Additional Screenshots |
 |
| File Type | dwg |
| Materials | Concrete, Other |
| Measurement Units | Metric |
| Footprint Area | |
| Building Features | A/C, Deck / Patio, Garage |
| Tags | apartment, apartments, autocad, block, building, condo, departments, draft, DWG, eigenverantwortung, Family, group home, grup, mehrfamilien, multi, multifamily, multifamily housing, ownership, partnerschaft, partnership, rooms |
