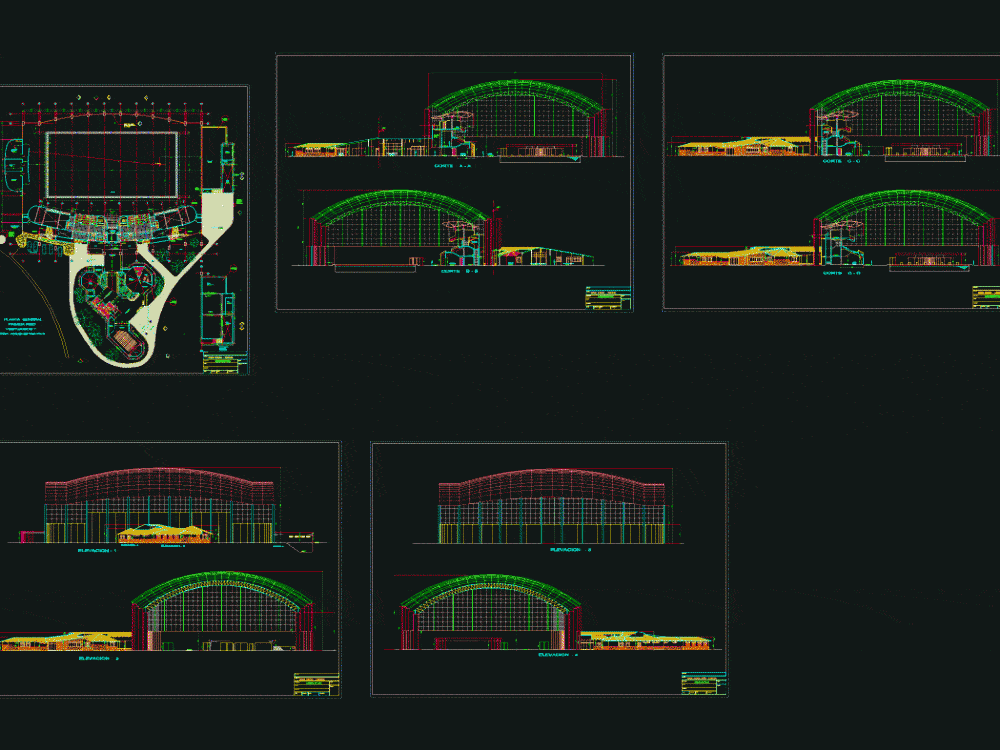
Draft Olimpic Pool DWG Plan for AutoCAD
Draft plane olympic pool Cajamarca; floor plans; details;cuts.
Drawing labels, details, and other text information extracted from the CAD file (Translated from Spanish):
curved wall radius, office, administrative, entrance hall, garden, proy. of the roof, administrative area, general plant, swimmers, changing rooms, first floor, parking lot, height, ticket office, control, the grilles, access door, garden, height, moat of substitutes, proy. of the roof, s.h., room, press, coordination, ridge projection, women, mens, s.h., deposition, audience, s.h., great central corridor, first aid, room, wardrobes, installation pipeline, dressing room, coaches, the stages suits, access door, garden, showers, s.h., departure, tunnel, showers, swimwear, construction gasket, ramp, proy. of the roof, ridge projection, proy. of the roof, installation pipeline, ridge projection, posterior hall, hall, hall, wardrobes, general, s.h., tunnel output, judges, dressing room, s.h., deposit of sports equipment, general deposit, deposit of inputs for pool maintenance, Olympic pool, proy. of the roof, Secretary, reception, proy. of the roof, bath, gral., administ., bath, showers, s.h., the stages suits, access door, swimmers, departure, tunnel, showers, swimwear, garden, moat of substitutes, proy. percussion beam, wall height, machine room, tank pumps, proy. percussion beam, high window, proy. percussion beam, generator group, double maneuvering yard, sliding door, proy. percussion beam, roof proy, ticket office, control, access door, the grilles, entrance door the machine room, roof of the machine room, chlorination equipment, gas heaters, railyard, sliding door, see the development of an administrative area on, see development of wardrobes on sheet, see the development of the machine room in lamina, deposition, limp, deposition, limp, garden, audience, height, sidewalk floor of concrete blocks stone color detail in plan, sidewalk floor of concrete blocks stone color detail in plan, see development of machine roomin lamina, sheet, date, Olympic pool cajamarca, design:, architecture, owner, reviewed by:, specialty, flat, consultant, scale:, first level plant, draft, basement, From the living room, of machines, cut, cut, tunel out of sportsmen, spindle, suits stage, tunel out of sportsmen, heating zone, false ceiling flat, spindle, entry, hall of, central, great runner, stairs, stage, press, room, great central corridor, entrance hall, Olympic pool cajamarca, specialty, flat, consultant, scale:, draft, reviewed by:, design:, architecture, owner, sheet, date, cuts, cut, stairs, stage, wardrobe area, tunel out of sportsmen, Olympic pool cajamarca, cuts, owner, draft, scale:, consultant, flat, specialty, date, sheet, architecture, design:, reviewed by:, elevation, elevation, elevation, elevations, design:, consultant, scale:, reviewed by:, architecture, Olympic pool cajamarca, flat, owner, draft, specialty, sheet, date, elevation, elevations, Olympic Swimming Pool, specialty, flat, consultant, scale:, draft, owner, reviewed by:, design:, architecture, sheet
Raw text data extracted from CAD file:
| Language | Spanish |
| Drawing Type | Plan |
| Category | Pools & Swimming Pools |
| Additional Screenshots |
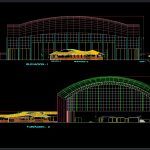 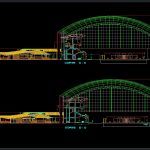 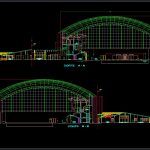 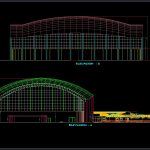 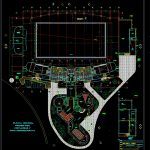 |
| File Type | dwg |
| Materials | Concrete |
| Measurement Units | |
| Footprint Area | |
| Building Features | Pool, Deck / Patio, Car Parking Lot, Garden / Park |
| Tags | autocad, cajamarca, draft, DWG, floor, natatorium, olimpic, olympic, piscina, piscine, plan, plane, plans, POOL, schwimmbad, swimming pool |
