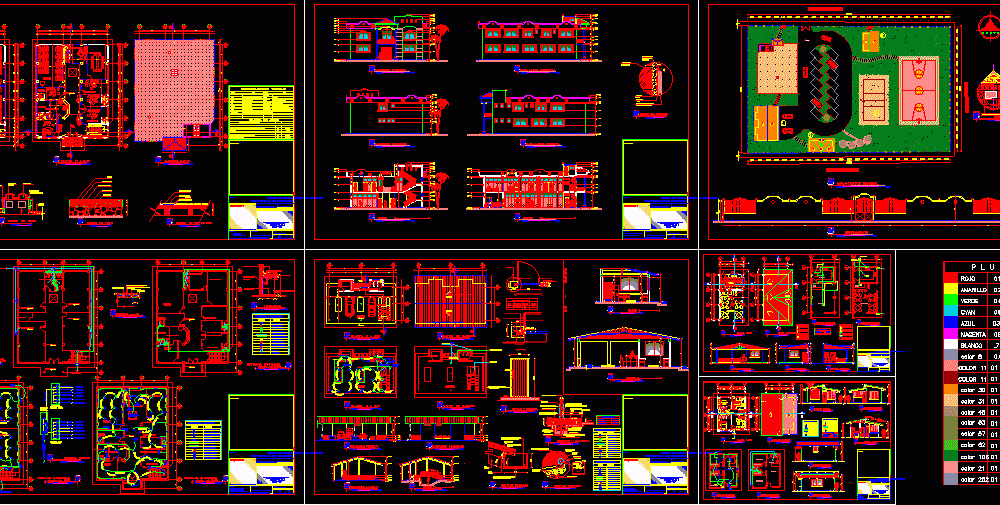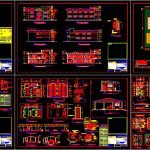
Drive Training School DWG Full Project for AutoCAD
Project drive training school – Workshops – administration
Drawing labels, details, and other text information extracted from the CAD file (Translated from Spanish):
luis f. rosemary songor, architect, white, cyan, magenta, green, blue, yellow, red, feathers, global, byblock, bylayer, corridor, secretary, cellar, director general, inspector, pedagogic director, archive, treasury, meetings, psychology, accounting , computer center, -kenny lion castle, arquinova, arq. juan danilo vega silva, drawing :, -stalin romero songor, professionals of shushufindi, training center of drivers, architect, sheet, date, juan danilo vega silva, owner, contains, project :, design :, reinforcing steel, shaking waters rains, sanitary installation, water installation, dishwasher, bathrooms, electrical installation, bathrooms, ventilation duct, railing, faucets, toilet, items, technical specifications, table of areas, construction area on ground floor, baseboards, seals municipal, total area of construction, area of land, locks, windows, paintings, plaster, stairs, ceiling, structure. cover, roof, walls, garage, vertical circulation, doors, exterior doors, floors, sika filling, concrete slab, viro-original interior and exterior, interior-exterior latex, smooth vertical grazing, description, structure, foundations, class, chrome , recessed polyethylene hose, unit, quantity, ceramic, wood, melaminic and glass, ground floor, union general secretary, metal locksmith, shushufindi professional drivers, graphic, scale:, location, balcony, architectural cuts, elevations: frontal , lateral., terrace, main elevation, elev. later. left, rear elevation, elev. later. right, portal, cut x ————– x, acrylic dome, masonry, gap for, ventilation, block, bolt fastener, slab, concrete, curb, duct detail, dir . general, useful, cut and ————– and, men, women, sanitary facilities, electrical installations, instalac. sanitary, instalac. electrical, symbology and diagram unifilar, symbology sanitary, electrical symbolism, symbol, cutter, driver of aa.ss., driver of aa. pp., water intake, downpipe of aa.ss., downpipe of aa.ll., rise of aa.pp., meter or counter, distribution board, electric meter, special outlet, wall luminaire, detail, revision box , floor grid, fluorescent luminaire, switch, fluorescent lamp, socket. simple, double, simple switch, north, hºsº, brick, lid hº aº, plant.-, cut x – x.-, sinks, sewage network, cistern, potable water network, architectural plant, mechanics workshop :, elevations, architectural cuts, facilities and details, useful area of construction on the top floor, to tdd, tdp a, meter, public network, tdd to tdp, atahualpa street, pedestrian street, haiti street, angeles street, dressing room, learning workshop, pit, construction projection line, deck plant, kitchen, bar, cafeteria, dining room, painted with matt black enamel, welded cord, beam, metal, strap, cover duratecho type, wire receptacle, wire lighting, electrical outlet double, double switch, simple switch, circuit board, light meter, luminaire, electric, wall sconce, electric circuit that goes, simbologia facilities, electrical, electric, hydraulic-sanitary, rainwater downpipes, water downpipe s ervidas, pvc pipe, ball, bas, sink equipment, and floors, water pipe, h.a. coated with ceramic porcelain tile grade ii, stainless steel with tap, smooth plaster finishing rubber paint, interior acrylic vinyl latex, color to ele- gir on site, simple concrete tile, block masonry, latex rubber paint, vinyl acrylic exterior color, to choose on site, see detail c, white color, putty putty, stick bondex plus, vinyl board, white putty, ci to tdd, ct to tdd, water outlet, stopcock, network publishes, metal scissors, hook, fastening, self drilling, omega, duratecho, strap, bolt and connector, omega type, scale, see detail, box lock, ha spacer, ha column, block masonry, tol sheet folded galvanized, matte black color, lock, door template, type, dimensions, square tube sheet frame, anticorrosive paint and enamel, matte black, projecting leaf swing, painted with anticorrosive paint and enamel, detail to, sidewalk, interior, ballast comp Actado, electrowelded mesh, polyethylene, earthwork, and tamped, wall finish with paint, latex vinyl acrylic inner rubber, color to be determined on site, wall finish with paint, latex vinyl acrylic rubber, exterior color to be determined on site, mooring chain, hs curbstone, bar-cafeteria :, ceramic finishing, masonry, existing block, bondex adhesive, plus, ceramic-porcelain tile, mortar, cement, white porcelain, ceramic finish, access, box
Raw text data extracted from CAD file:
| Language | Spanish |
| Drawing Type | Full Project |
| Category | Schools |
| Additional Screenshots |
 |
| File Type | dwg |
| Materials | Concrete, Glass, Masonry, Steel, Wood, Other |
| Measurement Units | Metric |
| Footprint Area | |
| Building Features | Deck / Patio, Garage |
| Tags | administration, autocad, College, drive, DWG, full, library, Project, school, training, university, workshops |

