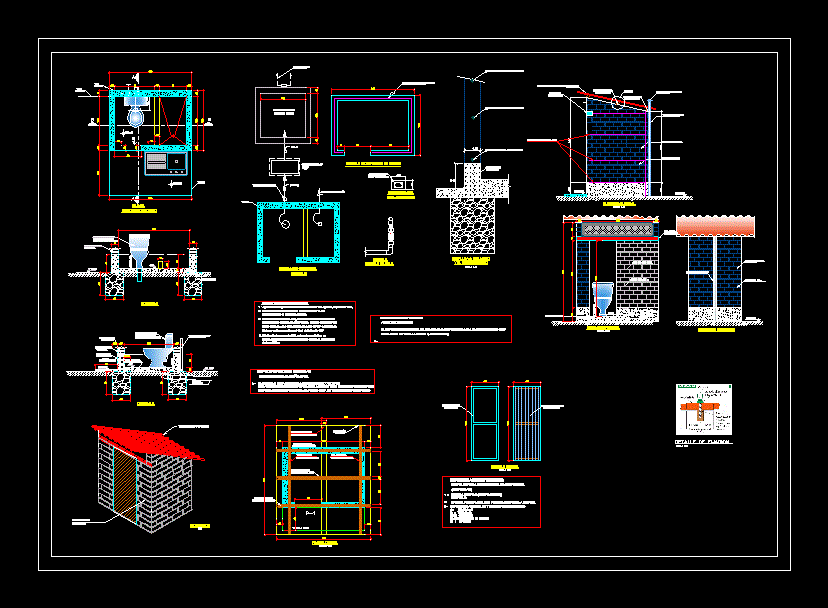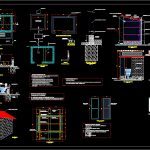
Dry Latrine DWG Section for AutoCAD
Architectural details Latrine country / Cottage. – Plant arquitectonica – Sections of cuts with cimentacion – Plant carpentry for roof specifications – Elevations / Front and Side Facades – Doors Detail
Drawing labels, details, and other text information extracted from the CAD file (Translated from Spanish):
Drain cc pro, plant, Economic toilet, Overcoming, polished concrete, meeting, Npt., Asphalt seal, Finished tile, polished concrete, Overcoming, Nvt., drain, Overcoming, cut, N.t., Tank under liters, Economic toilet, Glazed ceramic slab, Tank under liters, Economic toilet, Glazed ceramic slab, Registry box, air duct, Waste disposal, sanitary instalation, Towards septic tank, drain, Overcoming, The overcoming, scale, Detail of the wall, general specifications:, Truss beam will be precast concrete thick, The overdue with cocreto c: h pg, Polished cement to the outside interior., Ventilation tube placed outside the hut, Painted with black enamel. Should stand out from the, Roof with ending in hat elbow., Put mosquito netting at the end of the, The drain tube placed in the no, Leave moldings or obstacles that prevent the evacuation, Of the solids., Rear elevation, scale, Lateral elevation, scale, Finished face view, Opaque flexiforte iron red, Wood strap, Screw, Wood strap, Screw, detail, Technical specifications, Classified wood structure, screw, Wood group, Wood preserved with pentachlorophenol brush, Fc ll, Admissible stress modulus of elasticity, Technical specifications, Masonry units, The brick will be of clay of measures cm, Bricks with three through holes to be, Technical specifications, reinforcing steel, The horizontal reinforcement will be placed reinforcements every cm with steel, Along the entire wall, N.t., cut, Fixing detail, N.t.n, your B. Of ventilation, Ventilation hat, your B. Of ventilation, N.t.n, Joints max. Cm, Detail lintel, Pre manufactured, Iron fences, Stirrups, brick wall, Fiber roof, your B. Of ventilation, Horizontal reinforcement each, Pass the vertical reinforcement. The rest will be three holes with bottom, Isometric, brick wall, face side, brick wall, face side, wooden frame, Door detail, scale, screw, Galvanized calamine, thickness, your B. Water, detail, water valve, Horizontal reinforcement each, Lintel beam, Horizontal reinforcement, Detail of reinforcement in walls, Infiltration trenches, Npt., sidewalk, comes, your B. Water, see, detail, N.v.t., Infiltration trenches, Horizontal reinforcement spines, front elevation, scale, Lintel beam, Finished face view, Level of sidewalk, N.t.n, Joints max. Cm, Concrete, scale, Plant house, Flexiforte de, Wood strap, Screw, Wood strap, Screw, Overlapping iron, projection, Ceiling, Wooden beam, Screw, Wooden beam, Screw, Horizontal reinforcement each
Raw text data extracted from CAD file:
| Language | Spanish |
| Drawing Type | Section |
| Category | Bathroom, Plumbing & Pipe Fittings |
| Additional Screenshots |
 |
| File Type | dwg |
| Materials | Concrete, Masonry, Steel, Wood |
| Measurement Units | |
| Footprint Area | |
| Building Features | Car Parking Lot |
| Tags | architectural, arquitectonica, autocad, bad, bathroom, casa de banho, chuveiro, cimentacion, cottage, COUNTRY, cuts, details, dry, DWG, latrine, lavabo, lavatório, plant, salle de bains, section, sections, toilet, waschbecken, washbasin, WC |
