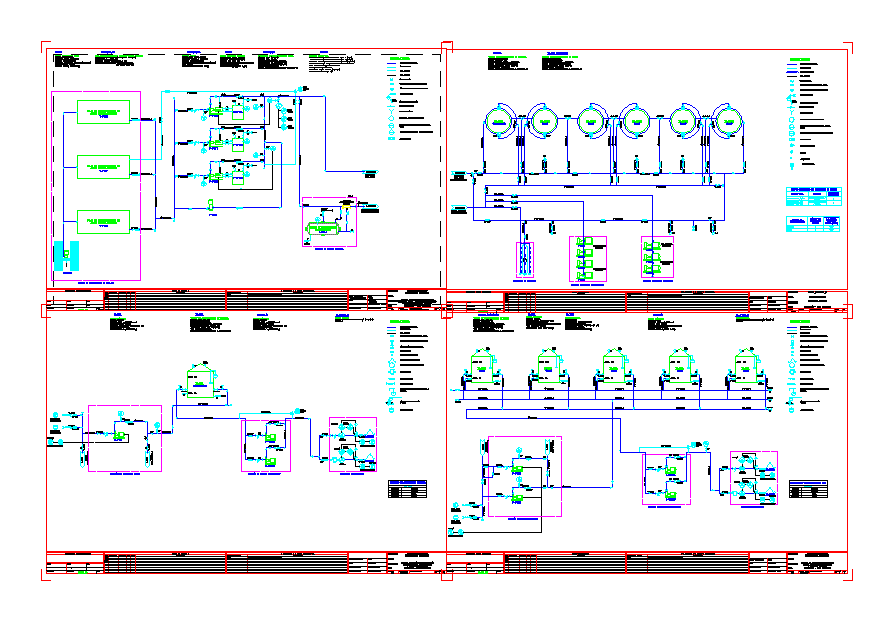
Dti Firefighting System DWG Block for AutoCAD
Drawings and facilities symbolism in DTI scheme,. Campus hydrocarbon
Drawing labels, details, and other text information extracted from the CAD file (Translated from Spanish):
information design contracted, cadic consultores s.a., no of project:, revised :, drawn :, designed :, code of the plane :, date :, scale :, revision :, the technical information contained in this document is property of albanisa. its use and reproduction is prohibited without prior written authorization, designer, rev., description, r e v i s, civ, approved, date, x. xxxxx, xxxxx, preliminary emission, plane code, planodereferencia, name of the plane, approved by :, designed by :, management :, orp :, reviewed by :, drawn by :, ace :, subsidiary or business :, alba, nisa , alba de nicaragua, sa, x. xxxxxxxxx, refinery, caribbean pdv, albanisa, installation :, title :, description :, sheet :, of:, phase:, miramar fuels, distribution plant, fuel distribution, storage reception and, —, scale, implementation – as built, storage tank, number of foam chambers, gasoline, diesel, equipment protected with foam sprinklers, service, number of sprinklers, dispatch of fuels per island, material of the concentrate tank: carbon steel, foam pack , type: pressure doser with bladder, pipe diagram and instrumentation. fire water and foam system – distribution network, symbology for pipe and instrumentation diagrams, water and pumping storage, water and fire foam system, piping and instrumentation diagram, fire water storage piles, psl, pahh, pah, pal, water to the system, no. of next plane, against fire, concentrated water solution, to the system against fire, drainage, filling, of concentrate, pack of main foam, psv, xx psig, flexible coupling, connection hose, diagram of pipe and instrumentation. fire water and foam system – water storage and pumping, no. from previous plan, foam water solution, from foam pack, from pump arrangement, hydrant with monitor, receipt pump station, cisterns filling station, dispatch pump station, hydrant, foam chamber, and gas station, system receipt, storage, llhh, lll, flexible hose, initial supply, gasoline from, tank truck, ball valve, gshh, gahh, no. flat, grounding system, hatch, thief, fqi, fcr, meter, meter, preset, counter, load arms, size, pressure adjustment, pressure relief valve, and vacuum, diesel from, and diesel dispatch, water recovery system sci, list of materials, qty, description, design :, drawing :, review :, approve :, insulation spec, insulation thk, project name, appd, chkd, drawn, subsidiary or business, project site :, area or dept :, scala :, unit :, rev :, type :, superviction :, rewind :, draw :, design :, major projects, ing.luis sanguino, ing.lorenzo chevez., ing.nelson vargas g ., aqto: julio mayorga, reception, storage and distribution of fuel., contracted superviction information, ici, plantel piedras blancas., lazaro de guer, cadic consultants, sa, isometric, the technical information contained in this document is property of albanisa. its use and reproduction is forbidden without prior written authorization, bill of materials, nts, service, pipe spec, max pressure, max temperature, date, title :, project name :, drawing number :, line no :, job number: , area :, scale :, sheet :, pbb office, cp imperial strainer
Raw text data extracted from CAD file:
| Language | Spanish |
| Drawing Type | Block |
| Category | Gas & Service Stations |
| Additional Screenshots |
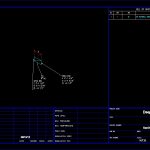  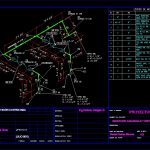  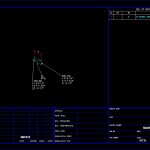 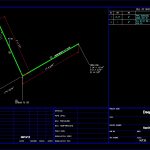 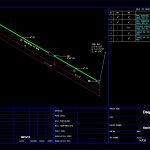 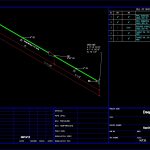   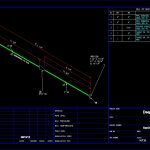 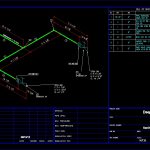 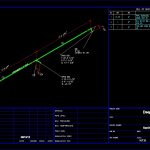  |
| File Type | dwg |
| Materials | Steel, Other, N/A |
| Measurement Units | Metric |
| Footprint Area | |
| Building Features | |
| Tags | autocad, block, campus, dispenser, drawings, dti, DWG, facilities, firefighting, oil, SCHEME, service, service station, Station, symbolism, system |

