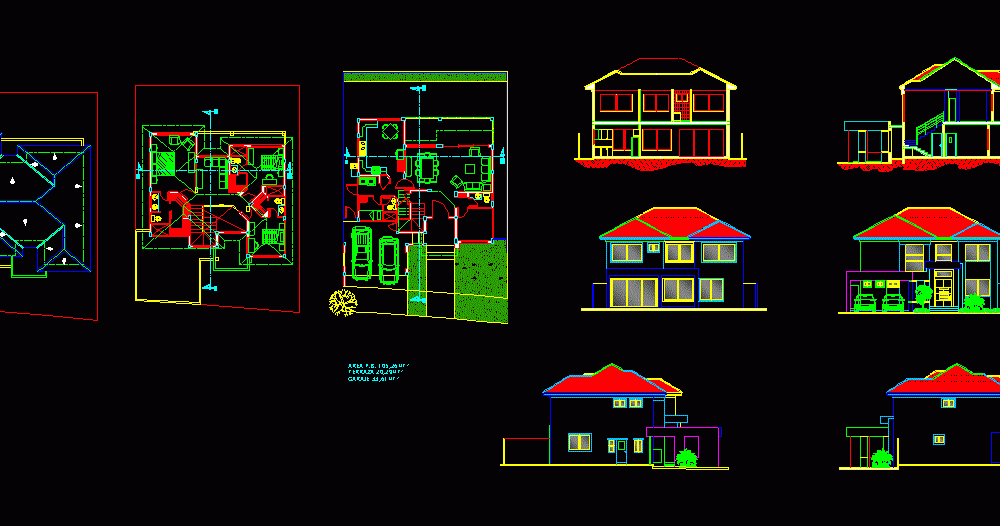ADVERTISEMENT

ADVERTISEMENT
Duplex House DWG Block for AutoCAD
House of two floors, with living room, dining room, study, living room and 4 bedrooms
Drawing labels, details, and other text information extracted from the CAD file (Translated from Spanish):
contains: structural design, ing. jorge manzano vela., computerized structural calculation., date :, file autocad :, scale :, lamina :, project :, owner, digitizer :, anchors and, overlaps, coatings, aerial beams, slab, columns, foundations, see detail, arq víctor chóez d., technical responsible, belt sense, parakeet, on foundation, indicated, work :, architectural project :, technical responsibility :, draw cad :, owner :, format :, municipal seals :, arq. robert plant, architectural design, mr. zayne dumani jimenez, canton: samborondon parish la puntilla, urbanization: terra sol via samborondon
Raw text data extracted from CAD file:
| Language | Spanish |
| Drawing Type | Block |
| Category | House |
| Additional Screenshots |
 |
| File Type | dwg |
| Materials | Other |
| Measurement Units | Metric |
| Footprint Area | |
| Building Features | |
| Tags | apartamento, apartment, appartement, aufenthalt, autocad, bedrooms, block, casa, chalet, dining, duplex, duplex housing, dwelling unit, DWG, floors, haus, house, living, logement, maison, residên, residence, room, study, unidade de moradia, villa, wohnung, wohnung einheit |
ADVERTISEMENT
