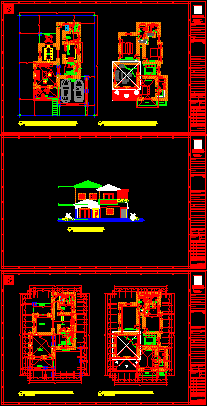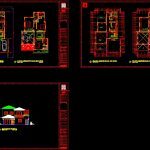ADVERTISEMENT

ADVERTISEMENT
Duplex House DWG Block for AutoCAD
Duplex House – Plants – Views
Drawing labels, details, and other text information extracted from the CAD file (Translated from Spanish):
range, washer, twin bed, station: r. hernandez drive: file: cadd file :, data info.:, cad digitation, electrical system design :, hydraulic systems design:, indicated, name :, id code, num. leaf, leaves, num., total, revisions, date, description, owner :, supervision :, responsible for the work :, doc. base :, r e s i d e n a l, n a i m e, name: arq. rafael hernandez, name: ing. laura richardson almanzar, elevations, leaf, no., codia :, rafael hernandez, architectural design, execution and supervision, double carport, gallery, bathroom, breakfast bar, dorm. service, terrace, dining room, kitchen, stairs, dorm. main, closet, balcony, planter, gazebo
Raw text data extracted from CAD file:
| Language | Spanish |
| Drawing Type | Block |
| Category | House |
| Additional Screenshots |
 |
| File Type | dwg |
| Materials | Other |
| Measurement Units | Metric |
| Footprint Area | |
| Building Features | |
| Tags | apartamento, apartment, appartement, aufenthalt, autocad, block, casa, chalet, duplex, dwelling unit, DWG, haus, house, logement, maison, plants, residên, residence, unidade de moradia, views, villa, wohnung, wohnung einheit |
ADVERTISEMENT
