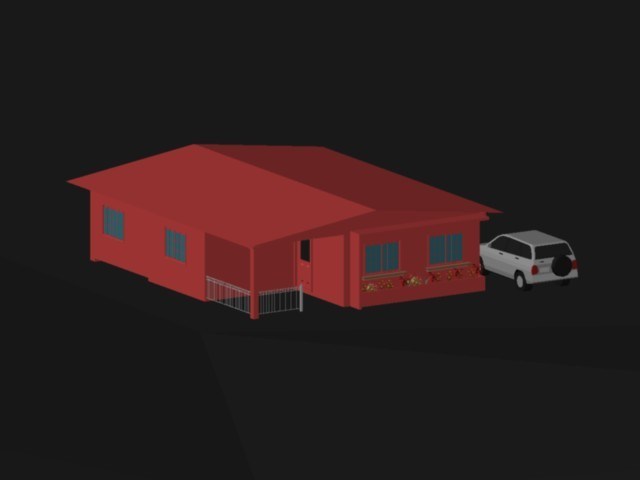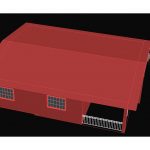ADVERTISEMENT

ADVERTISEMENT
Duplex House, House, Bungalow, Villa 3D DWG Model for AutoCAD
The 3D model of duplex house in red color. Plan has underground basement and ground floor with following areas terrace, living room, dinning room, small bar, kitchen, furnished bathroom, furnished bedrooms, study room, gardening area, parking lot and toilets. Total foot print area of the plan is approximately 100 sq meter.
| Language | English |
| Drawing Type | Model |
| Category | Hotel, Restaurants & Recreation |
| Additional Screenshots |
 |
| File Type | dwg |
| Materials | Aluminum, Concrete, Glass, Masonry, Moulding, Plastic, Steel, Wood |
| Measurement Units | Metric |
| Footprint Area | |
| Building Features | A/C, Car Parking Lot, Garden / Park |
| Tags | 3d, autocad, bungalow, duplex, duplex house, DWG, house, model, villa |
ADVERTISEMENT
