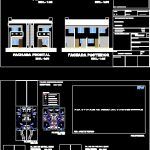
Duplex Housing DWG Block for AutoCAD
2 homes in 11 meters front
Drawing labels, details, and other text information extracted from the CAD file (Translated from Spanish):
arq. agustin torrico, work: single family, surface, surface of, floor plans ceiling, observations, director, South Zone, uv sn, lot, catrastal record, …………………………………., location map, Apple, address:, owner:, work: single family, surface, surface of, facade cuts, observations, director, zone, uv sn, lot, catrastal record, …………………………………., location map, Apple, address:, owner:, work: single family, surface, surface of, installation plan, observations, director, zone, uv sn, lot, catrastal record, …………………………………., r.w. buildings, location map, Apple, address:, owner:, bath, living room, study, dinning room, hall, kitchen, suite room, living room, bedroom, bath, low level, top floor, bath, living room, study, dinning room, hall, kitchen, suite room, living room, bedroom, bath, living room, study, dinning room, hall, kitchen, suite room, living room, bedroom, bath, low level, top floor, bath, living room, study, dinning room, hall, kitchen, suite room, living room, bedroom, bath, references, circuit box light points shower points socket points single switch double switch, bath, living room, study, dinning room, hall, kitchen, suite room, living room, bedroom, bath, low level, top floor, bath, living room, study, dinning room, hall, kitchen, suite room, living room, bedroom, bath, references, meter elbow pipe tap elbow, references, septic tank septic chamber inspection chamber tubing, work: single family, surface, surface of, structural plans, observations, director, zone, uv sn, lot, catrastal record, …………………………………., location map, Apple, address:, owner:, mesh, support wall, brick adobito, support beam, support wall, brick adobito, stairs, note:, armor goes according, to beam type column, slab of light, column, joists, plastoform, embedding of, beam slab, stirrup of, column, armor of, column, from bisera, on rib, of reinforcement, inverted beam formwork detail, from bisera, from bisera, detail of slab formwork, poor, compacted, shoe layout, isolated, of foundation, natural terrain, of level, insulating layer, plinth, vpm, underfloor, portamuro beam, bath, living room, study, dinning room, hall, kitchen, suite room, living room, bedroom, bath, low level, top floor, roof plan, rear facade, front facade, cut, cut, electric installation plan, hydraulic installation plan, sanitary installation plan, perspective, pending, absorbent, septic chamber, pend, arq. agustin torrico r., rw. buildings, arq. agustin torrico r., rw. buildings, arq. agustin torrico r., rw. buildings, arq. agustin torrico r., rw. buildings, mpa, mpa, mpa, mpa, mpa, mpa, mpa, mpa, mpa, mpa, all measurements must be checked, reviewed on site with their respective, architectural plans, the dimensions of the columns beams, are concrete measures without, take the plaster coating, note:, foundation plan, wall foundation plan, mezzanine floor plan, deck girder plan, details of structures, arq. agustin torrico
Raw text data extracted from CAD file:
| Language | Spanish |
| Drawing Type | Block |
| Category | Construction Details & Systems |
| Additional Screenshots |
 |
| File Type | dwg |
| Materials | Concrete |
| Measurement Units | |
| Footprint Area | |
| Building Features | Deck / Patio |
| Tags | autocad, barn, block, cover, dach, duplex, DWG, front, hangar, homes, Housing, lagerschuppen, meters, roof, shed, structure, terrasse, toit |
