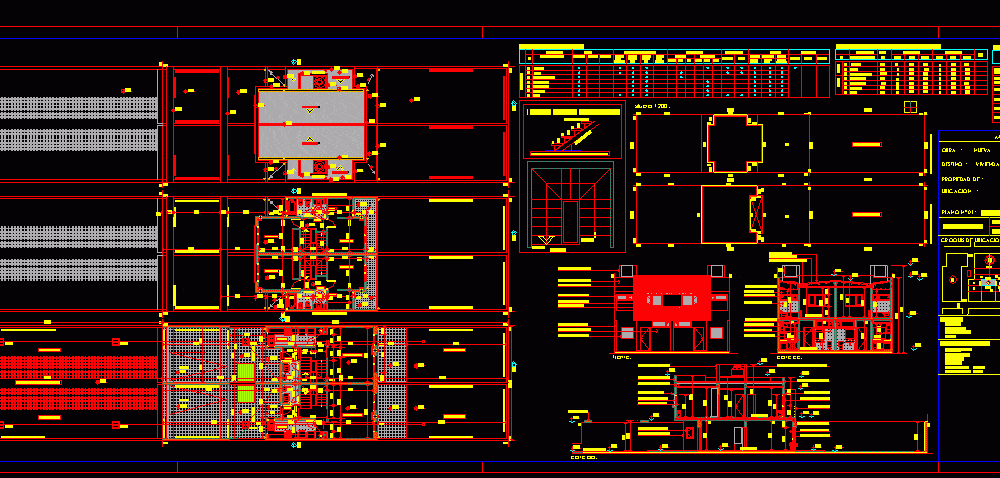
Duplex Housing DWG Full Project for AutoCAD
Project duplex two houses in an area of ??10 meters from the front.
Drawing labels, details, and other text information extracted from the CAD file (Translated from Spanish):
metal profile., wooden pedada., detail staircase departments., new work., designation, local, dressing room, bedroom, bathroom, kitchen, floors., ceramic, thick, wood, carpet, under, revestim., interior, thick, fine, exterior, joint, rasada, cielorrasos, paintings, latex with, applied., suspended., plaster, other, mad., durl., coating, height., walls, ceiling, exterior, enduido, fixer, rev. plastic, carpentry, aluminum, sheet metal, p. high, p. low, obs., area, lighting, ventilation, coef., nec., adop., surface sheet., class of work., existing with, ground floor., cover, surfaces., antecedents., existing without, new. , total., plot, free., built., to enumerate., to build., upper floor., semicub., municipality of Neuquen, work: new., destination: multifamily housing., property of:, cadastral data, surfaces, sketch of location, owners :, mz. b, ch., farm, the registration of the plans does not imply the qualification of the premises, address, arch. fernando menichelli., construction management, constructor, sup terrain, sup to build, free sup, urban indicators -, district:, architecture., location:, em., lm., garage., projection tile., projection pa, wall dividing existing masonry., concrete tile., front., court ee., court aa., absorbent patio., ground floor., upper floor., floor ceilings., outstanding of plot., floor., washed stone floor., ceramic floor., concrete tile., color plastic coating., ceiling suspended plaster., molding in concrete., carpentry aluminum color., plaster int. type confino., metal railing., ceramic lining., sheet metal cover, galvanized steel rain gutter, concrete molding, non-slip tile.
Raw text data extracted from CAD file:
| Language | Spanish |
| Drawing Type | Full Project |
| Category | House |
| Additional Screenshots |
 |
| File Type | dwg |
| Materials | Aluminum, Concrete, Masonry, Plastic, Steel, Wood, Other |
| Measurement Units | Metric |
| Footprint Area | |
| Building Features | Deck / Patio, Garage |
| Tags | apartamento, apartment, appartement, area, aufenthalt, autocad, casa, chalet, duplex, dwelling unit, DWG, front, full, haus, house, HOUSES, Housing, logement, maison, meters, Project, residên, residence, unidade de moradia, villa, wohnung, wohnung einheit |
