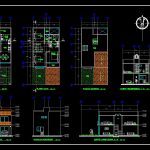ADVERTISEMENT

ADVERTISEMENT
Dwelling DWG Block for AutoCAD
Houses plane which contains the following: 1. – 2. Architectural Plants – Plant 3. Roof – Longitudinal and Transversal 4. Cut – Facades
Drawing labels, details, and other text information extracted from the CAD file (Translated from Spanish):
box for stamps and signatures, location :, location :, responsible director of work :, owner :, professional card :, r.o.p., project :, projected :, digitized :, scale :, cadastral key :, sup. of construction :, sup. of the land :, key :, ground floor, upper floor, rear facade, main facade, longitudinal cut b – b ‘, dining room, stay, kitchen, laundry area, tv room, master bedroom, balcony, bathroom, garden, court transversal to – a ‘, floor roofs, dressing room, roof, light well, garage
Raw text data extracted from CAD file:
| Language | Spanish |
| Drawing Type | Block |
| Category | House |
| Additional Screenshots |
 |
| File Type | dwg |
| Materials | Other |
| Measurement Units | Metric |
| Footprint Area | |
| Building Features | Garden / Park, Garage |
| Tags | apartamento, apartment, appartement, architectural, aufenthalt, autocad, block, casa, chalet, Cut, detached house, dwelling, dwelling unit, DWG, facades, haus, house, HOUSES, logement, longitudinal, maison, plane, plant, plants, residên, residence, roof, transversal, unidade de moradia, villa, wohnung, wohnung einheit |
ADVERTISEMENT
