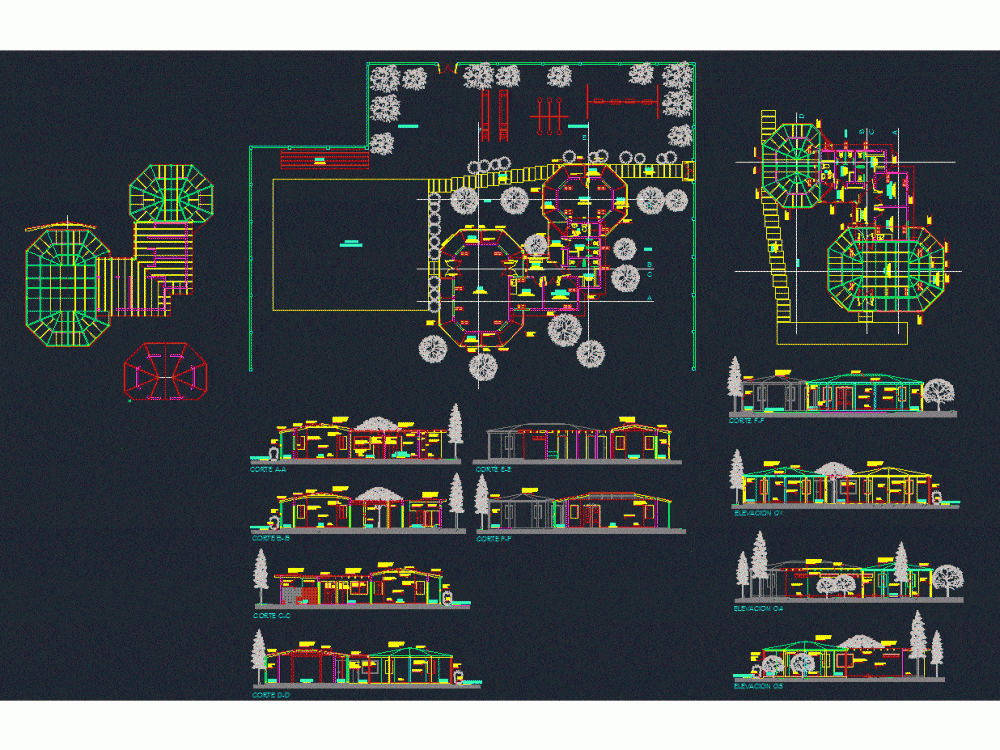
Early Education Center DWG Block for AutoCAD
Architecture; plant and cuts; located in the Sierra de Lima
Drawing labels, details, and other text information extracted from the CAD file (Translated from Spanish):
– sports slab -, hard playground, garden, sh-girls, topic, sh-children, direction, playground, maintenance depot, classroom, projection coverage, wooden joist projection, wooden column, path line, projection of coverage – block c -, sidewalk, floor polished cement finished in yellow ocher, floor polished cement finished in green ocher, covering projection, floor polished cement finished in red ocher, grandstand, wooden boards concrete base, covering projection – block a -, coverage projection – block b -, wooden beam projection, wooden bench, sports slab, sliding window with cedar frame, simple glass., tarred and rubbed wall., concrete footprint, wood column screw, door a swinging leaf, triplet lupuna plywood, cedar frame, double swing leaf door, tripley lupuna plywood, cedar frame, aa cut, cc cut, bb cut, dd cut, ff cut, ee cut
Raw text data extracted from CAD file:
| Language | Spanish |
| Drawing Type | Block |
| Category | Schools |
| Additional Screenshots | |
| File Type | dwg |
| Materials | Concrete, Glass, Wood, Other |
| Measurement Units | Metric |
| Footprint Area | |
| Building Features | Garden / Park, Deck / Patio |
| Tags | architecture, autocad, block, center, College, cuts, de, DWG, early, education, library, lima, located, plant, school, sierra, university |
