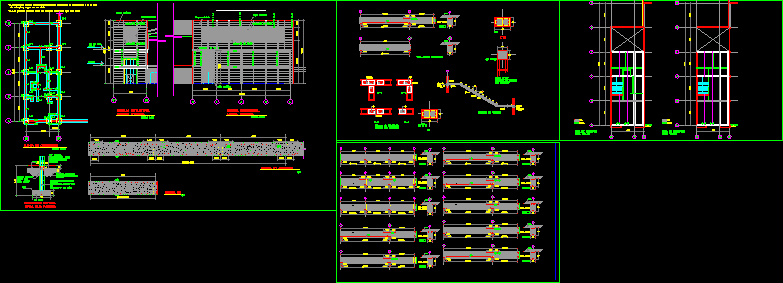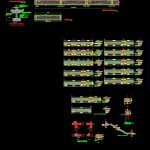
Earthquake Resistent Structure Details DWG Section for AutoCAD
DETAILS SEISMORESISTENT STRUCTURE. BEAMS. SECTIONS.
Drawing labels, details, and other text information extracted from the CAD file (Translated from Spanish):
cms, cms., cms., beam, slab, beam, slab, slab, beam, slab, beam, slab, beam, slab, beam, slab, level, beam, slab, beam, slab, beam, slab, level, beam, slab, slab, level, beam support stairs, sole of, sole of, section of stands, alternates, Block of, concrete fill, mezzanine slab, level, mezzanine slab, level, beam, sill, beam, sill, level, detail of, auctioneer, on walls, left lateral, scale, grooved block, metal grid, sole of, structural façade, cimentacion plant, scale, racing cement, cms, Concrete block overcrowding all with concrete, typical under walls, mat. select compacted to standard proctor density, lower floor cms., floor, mat. compacted local to the standard proctor density, niv of slab, metal grid, grooved block, main entrance, scale, structural façade, beam, the vertical reinforcement of the castles must anchor the foundation the slab, according to their level., the walls should have a horizontal cms reinforcement., sole of, cms., loader sole, sill, cms., sole of, metal grid
Raw text data extracted from CAD file:
| Language | Spanish |
| Drawing Type | Section |
| Category | Construction Details & Systems |
| Additional Screenshots |
 |
| File Type | dwg |
| Materials | Concrete |
| Measurement Units | |
| Footprint Area | |
| Building Features | |
| Tags | autocad, beams, details, DWG, earthquake, erdbebensicher strukturen, resistent, section, sections, seismic structures, structure, strukturen |

