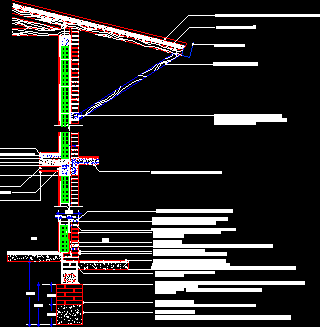
Eaves – End Of Wooden Roof Over Double Wall Of Brick’s Masonry DWG Block for AutoCAD
Eaves end of roof over double wall of brick’s masonry – Seen exterior – Ceramic interior
Drawing labels, details, and other text information extracted from the CAD file (Translated from Spanish):
Poor concrete base, Sand cement, Chained lower structural concrete middle cement granite stone, with, With waterproof drawer, Of sand, thickness:, To ensure the bonding of the face, Vertical Horizontal, Ext., Int., Hollow ceramic brick for supporting wall, Foundation masonry, Medium-sized lime mortar., air chamber, Impermeable layer m.c.i of sand esp., Interior Finish: Panel Calibel Glass Wool, High-density gypsum board, Metal staple painted with anticorrosive paint, Flush joint with cement mortar, Waterproof mat lacquer hand, Slab-type mortar, Cement sand, Subfloor over ground lad., Chained perimeter support slab, with, Perfectly smoothed flush folder, Support beam on ruberoid paper, Prestressed joist, Telgopor brick, Resistant concrete compression layer, Floor seat folder, M.a., Cemen. Sand stone, Ceiling structure: metal profile mm, Screwed, With chained metal to chained, Metal profile, Durlock gypsum board screwed to profile, Cantilevered concrete slab, Masonry armed with each yarn, Sheet aluminum alloy prepainted produmet system, Aluminum channel, glass wool, Anvil strut, Connecting piece from strut to welded wall, A sheet anchored a concrete die
Raw text data extracted from CAD file:
| Language | Spanish |
| Drawing Type | Block |
| Category | Construction Details & Systems |
| Additional Screenshots | |
| File Type | dwg |
| Materials | Aluminum, Concrete, Glass, Masonry, Wood |
| Measurement Units | |
| Footprint Area | |
| Building Features | Car Parking Lot |
| Tags | autocad, block, brick, brick walls, ceramic, constructive details, double, DWG, eaves, exterior, interior, masonry, mur de briques, panel, parede de tijolos, partition wall, roof, wall, wooden, ziegelmauer |
