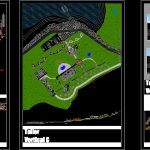
Ecolodge DWG Block for AutoCAD
Ecological Tourist Center; images – General Plant – height
Drawing labels, details, and other text information extracted from the CAD file (Translated from Spanish):
vertical workshop c, ss.hh., ceramic floor, terrace, living room, bedroom, kitchenet, wooden beam, finished quincha wall, wooden floor beam, cement reed roof – sand covered with palm leaf, concrete foundation , wooden railing, bamboo decorative element, ceramic floor, finished ceramic wall, closet, circulation, stone floor, hall, bungalow individual plant, bungalow bungalow, family bungalow court, cane plot, cane roof cement – sand, wooden beam, terrace, family bungalow, cut a – a, b – b cut, wooden ladder, cane cover, family bungalow lift, wooden steps, lift ef, pantry, sale of beverages, sum, administ., souvenirs, reception and ATMs, telecommunications, waiting room, secretary, reception, main square, office, foyer, podium, thematic square, income service, gym, artificial lagoon, aerobics area, instructor’s podium, ss .H H. males, ss.hh. ladies, attention, myl, entrance hall, area of machines, warehouse, control and surveillance, marketing, accounting, logistics, general office, office of the administrator, meeting room, topic, display, living room, dressing rooms, deposit, deposit of garbage, electric station, generator, maintenance workshops, pump room, house of forces, cleaning deposit, deposit of straws, washing, drying, ironing, clean clothes, hall, dirty clothes, pedestrian control vehicle, parking , be-mirador, camp, individual bungalows, income, matrimonial bungalows, family bungalows, service access, maneuvering yard, general services, platform, male massage room, whirlpool, spa, ladies massage room, sauna, meditation room, aromatherapy room, dry chamber, hall service, games for children, stables, ramp access service, ramp, training area, gazebo, ladies, men, showers, benches, court gene eral, access road, pier, souvenirs, thematic square, staff dining room, administration, kitchen, tables area, machine area, wooden planked floor, table and seating area, restaurant entrance, ss.hh. staff, pool, entrance hall, ss.hh.varones, ss.hh.damas, corridor, gym, kiosk, front view of restaurant-spa-gym
Raw text data extracted from CAD file:
| Language | Spanish |
| Drawing Type | Block |
| Category | City Plans |
| Additional Screenshots |
 |
| File Type | dwg |
| Materials | Concrete, Wood, Other |
| Measurement Units | Metric |
| Footprint Area | |
| Building Features | Garden / Park, Pool, Deck / Patio, Parking |
| Tags | autocad, beabsicht, block, borough level, center, DWG, ecolodge, ecological, general, height, images, plant, political map, politische landkarte, proposed urban, road design, stadtplanung, straßenplanung, tourist, urban design, urban plan, zoning |

