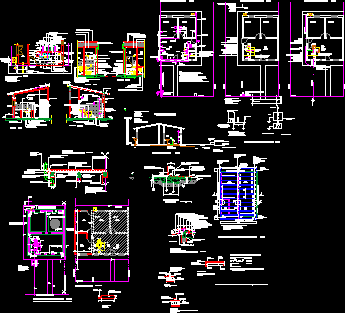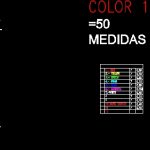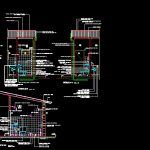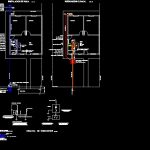
Economic House DWG Section for AutoCAD
Economic house – Two bedrooms – Plants – Elevations – Sections – Amplification possibility of 2 bedrooms
Drawing labels, details, and other text information extracted from the CAD file (Translated from Spanish):
main, bedroom, arq. edward j. labrador f., maracaibo group, ing. dislay c. gutiérrez, t.s.u. elvis j. labrador f., meeting detail, living-dining room, chained beam hºaº with metal beam, note: the floors of paired houses will be concreted in a single pouring, plant setting and foundations, wide frame, threshold, cement smoothing, bathroom, kitchen , dining room, living room, plant growth, perimeter path, mediating axis, municipal line, mobile support, fixed support, roof structure plant, plates, for eave support, embedded in, bedroom wall, postizo or mensula, bending scheme armor foundation housing, for eaves, armor faith, of concrete, brick, ceramic comb, insert sheet, mobile props in partition walls of bedrooms, detail insert, note: the armors described are indicative, the contractor must verify them, by calculations and standards., note : to roof the house will be used sheets of a single section., scheme placement machimbres, eaves in front and against the front, metal beam, the borders of the house front, quiet part of the building, cc cc, postizo, interior floor apartment:, interior floor idem, detail of thresholds, section b – b, details f and g, and perimeter wall, on the floor apply:, floor exterior housing:, termination kneeling, note: the offeror should verify the structure of roofs, according to standards., will be welded to the top, the straps of mated houses, in this support, note: section aa, clamp galvanized sheet, edge strap, slobber and belt, meeting soldier of belts, fixation with galvanized screws, fixation with self-tapping screws and washers neoprene roofs ceilings and belts, mobile support abalone without adjusting place ruberoid on concrete, dividing and symmetry axis, detail mounting cover, of each housing, and internal in the soul, detail e , fixed support in medianera, welding cords, screw, slobber, to the wall, adjusted, transversal, liston, machimbre, open, on site, approved by :, van :, emp. indir.:, emp. direct :, other :, area of land :, ei :, tp :, tir :, vpn :, construction area :, project review :, approximate cost :, economic project :, economic horizon :, revised by :, address electronic :, general observations, structure plant, growth guide, construction details, construction group, cooperative association, this space is dedicated to capture the stamp of the firm, stamp :, of :, date :, collaborator :, drawing in cad :, in this space, you write the project address and some data that is necessary to locate the owner, file :, sheet :, scale :, calculation :, project :, type of housing, model the image, address: , owner :, signature :, civ :, approved, date, number, revisions, revision, planodereferencia, descrcipón, pillar of pre-molded light, approved by emsa, or executed in situ, tank reserve fibrocemento approved by samsa, murete de ladri llos comunes or prefabricated horm, meter box approved by apos, humid core distribution, note: all the keys will have cross wheel, lid and back cover, pure cement smoothed bearing, pvc siphon simple-bat pvc – cs, laundry, shower and tap service, bat, ppa, shower, for connection shower, sanitary cut, electrical installation, installation of water, sewage installation, pl-cs, note: all the ppn pipe that is installed outside, should have protection against ultraviolet rays , -all the outlets will be with earth discharge, -the underground power conductor will be laid directly, buried, having to provide for its mechanical protection against deterioration, pc-cs mobile peak, ip-deposit, to support, du-cs, a sewage collector, desc. be, from distribution network, box for meter, llp, -the heights consigned in the mouths are to the center of the box, sidewalk level, bidet, galvanized and painted clamps, with asphalt paint, cs, ll.p., no that provide the device, meter, thermomagnetic switch, connection diagram, shot curve c, with half brick cement brick or similar, mechanical protection must be provided, the underground power conductor, will be laid directly buried, approved by emsa, alternative pre-molded pillar , revoked with reinforced mixture, housing board, no scale, cv, housing, municipal road, all spigots will be made of bronze, or polyethylene equal capacity with uv protection, electrical installations, electrical installations, facilities white water and sewage, towel rack, toilet siphonic ferrum andean line, ridge, projection eaves, note: run sanitary installation for bidet, cross wheel, shower arm fixed mobile flower , bronze service faucet, counter support wall, with incorporated rosette, receptacle, mobile peak tap, reconstituted granite countertop, space, thick interior plaster
Raw text data extracted from CAD file:
| Language | Spanish |
| Drawing Type | Section |
| Category | House |
| Additional Screenshots |
   |
| File Type | dwg |
| Materials | Concrete, Plastic, Other |
| Measurement Units | Metric |
| Footprint Area | |
| Building Features | A/C, Garage |
| Tags | amplification, apartamento, apartment, appartement, aufenthalt, autocad, bedrooms, casa, chalet, dwelling unit, DWG, economic, elevations, haus, house, logement, maison, plants, residên, residence, section, sections, unidade de moradia, villa, wohnung, wohnung einheit |
