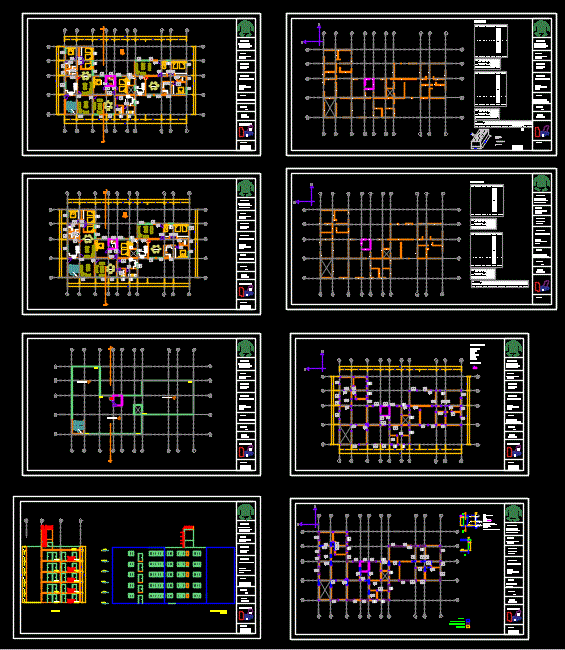
Edificacion 1200 Mt DWG Elevation for AutoCAD
Building 3 5 storey blocks with loads calculation; typical flat roof plane; Flat slabs; courteous; elevations; ce plane smaller columns; beam plane; calculating loads
Drawing labels, details, and other text information extracted from the CAD file (Translated from Spanish):
n.p.t., dinning room, dinning room, block, typical plant, esc:, joists, n.p.t., faculty of architecture urbanism, structures iii, course:, faculty:, ing. lime llama, teacher:, students:, flat:, scale:, date:, johana, medina sofia, sheet:, j.s., dinning room, bath, bedroom, kitchen, hall, warehouse, dinning room, dinning room, dinning room, bath, bedroom, kitchen, kitchen, j.s., kitchen, dinning room, kitchen, dinning room, j.s., j.s., dinning room, bath, bedroom, kitchen, hall, warehouse, dinning room, dinning room, dinning room, bath, bedroom, kitchen, kitchen, kitchen, dinning room, kitchen, dinning room, typical plant, dinning room, bath, bedroom, kitchen, hall, warehouse, dinning room, terrace, phase, proy. sea ladder, elevated tank, cut, front elevation, esc:, dinning room, kitchen, laundry, laundry, laundry, laundry, laundry, warehouse, hall, hall, study, dinning room, bath, bedroom, kitchen, hall, warehouse, dinning room, terrace, study, elevated tank, phase ii, ap mxn, section of column ac ac cm, cm cm, cantilever visible bevel end of beam beam size b ‘, lintel beam, legend, joists, dinning room, bath, bedroom, kitchen, dinning room, proy. sea ladder, phase, ap mxn, phase ii, section of column ac ac cm, beam sill, lintel beam, legend, beam sill, cm cm, cantilever visible bevel end of beam beam size b ‘, lintel beam, legend, beam sill, dinning room, room, npt, rough, racing cement, security condition, psc, pcc, weight data, psc weight gain, pcc weight of the foundation run, total load brought by the, load bearing, soil resistance in, hard, determine the width b:, psc pcc, where:, according to the resistance determined according to the type of floor was obtained as width of the foundation a value of so it will be taken cm since this is the minimum for possible width., cut, npt, rough, racing cement, security condition, psc, pcc, weight data, psc weight gain, pcc weight of the foundation run, total load brought by the, load bearing, soil resistance in, hard, determine the width b:, psc pcc, where:, according to the resistance determined according to the type of floor was obtained as width of the foundation a value of so it will be taken cm since this is the minimum for possible width., cut, block, dinning room, bath, bedroom, kitchen, kitchen, dinning room, dinning room, block, typical plant, first floor, block, roof plant, block, elevation cut, block, density of walls phase, density of walls phase ii, block, plan of columns, block, beam plane, block, floor plan, block, foundation plan, loads, block, first floor, block, typical plant, block, floor ceilings, block, elevation cut, block, phase, block, phase, block, plan of columns, block, beam plane, block, floor plan, block, beam plane, block, floor plan, block, first floor, block, typical plant, block, first floor, front elevation, esc:, cut, direction of the slab, supporting wall, plant metric, position of brick rope
Raw text data extracted from CAD file:
| Language | Spanish |
| Drawing Type | Elevation |
| Category | Construction Details & Systems |
| Additional Screenshots |
 |
| File Type | dwg |
| Materials | |
| Measurement Units | |
| Footprint Area | |
| Building Features | |
| Tags | autocad, blocks, building, calculation, DWG, edificacion, elevation, erdbebensicher strukturen, flat, loads, mt, plane, roof, seismic structures, storey, strukturen, typical |
