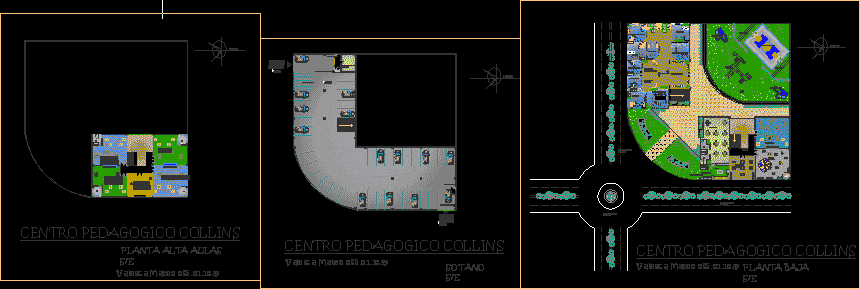ADVERTISEMENT

ADVERTISEMENT
Educational Center, Pedagogy Center or Student Center 2D DWG Plan for AutoCAD
Plan view of educational center. It is also referred as pedagogy or student center. In the primary or ground floor plan has administrative area containing director room, board room and secretary rooms. On the other side it has cafeteria, karate floor, library, kitchen. And basketball play court along with landscaping and garden clearly shown. In the first floor it has separate areas for primary , secondary and third elementary classes. The total foot print area is close to 2700 sq meters.
| Language | Spanish |
| Drawing Type | Plan |
| Category | Hospital & Health Centres |
| Additional Screenshots |
  |
| File Type | dwg |
| Materials | Aluminum, Concrete, Glass, Masonry, Moulding, Plastic, Steel, Wood, Other |
| Measurement Units | Metric |
| Footprint Area | 2500 - 4999 m² (26909.8 - 53808.7 ft²) |
| Building Features | A/C, Deck / Patio, Car Parking Lot, Garden / Park |
| Tags | autocad, block, children, classroom, DWG, educational |
ADVERTISEMENT

