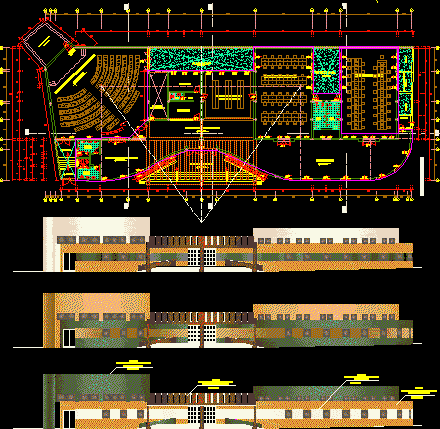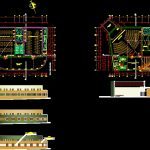ADVERTISEMENT

ADVERTISEMENT
Educational Institution Building DWG Section for AutoCAD
Educational Institution Building – Plants – Sections – Elevations
Drawing labels, details, and other text information extracted from the CAD file (Translated from Spanish):
nm, exhibition and audiovisual room, general distribution hall, hall – exhibition hall, hall – living room, computer module, library module, interior garden, external planters, customer service and book deposit, hall, ss.hh ., address, secretary, ladies, men, space for future staircase, future deposit, wooden, staircase, provisional, external reception, ramp, street ignacio jove, teacher, court bb, ceiling, hall of ss.hh., color : ivory, color: ocher amrillo, color: sevillian brown, color: green leaf, painting brand: victor latex superior, painting brand: victor latex premiun
Raw text data extracted from CAD file:
| Language | Spanish |
| Drawing Type | Section |
| Category | Schools |
| Additional Screenshots |
 |
| File Type | dwg |
| Materials | Wood, Other |
| Measurement Units | Metric |
| Footprint Area | |
| Building Features | Garden / Park |
| Tags | autocad, building, College, DWG, educational, elevations, institution, library, plants, school, section, sections, university |
ADVERTISEMENT
