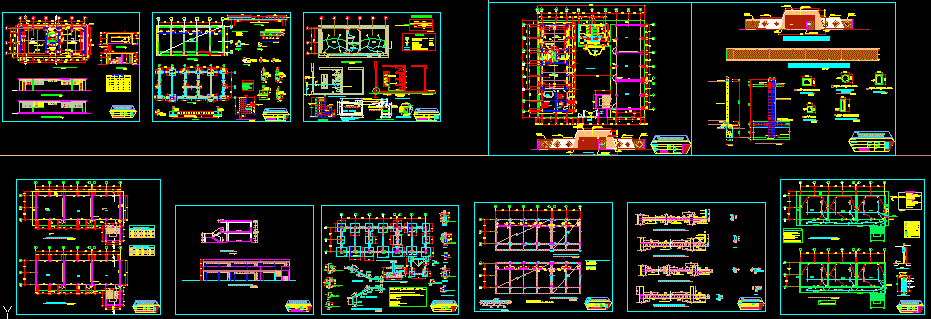
Educational Institution DWG Section for AutoCAD
Primary and secondary school- Plants- Sections- Details
Drawing labels, details, and other text information extracted from the CAD file (Translated from Spanish):
white, telephone, construction of hygienic services, regional infrastructure management, arq º juan ramirez vera, department, water sanitary inst, lambayeque, region, seat regional government, date :, sheet :, province, arq º juan ramirez, scale :, drawing: , responsible :, district, design:, jayanca, sanitary facilities – drainage, inst.sanit desague, vb, goes, typical detail of lightened, lightened plane, ss.hh-women, sanitary facilities – water, foundations, ss.hh- men, plug, sidewalk, project:, sub management of studies and works, reduction, legend, cold water network, tee, plant – foundations, cut bb, urinal, cut b – b, sprue, polished cement floor, plant-ss .hh, projection ceiling, plant – distribution, finished floor, septic tank and percolacion pit, cc, foundation:, grit, false floor, filled with own material, ventilation network, drain network, threaded register, distribution box, sink, aa, ss.hh-teachers, technical specifications, concrete cyclopean, reinforced concrete, overburden, simple, detail column-foundation, vs, foundation, npt, cut – foundations, elevation drinking, bb, elevation of sprue, widening in false floor, main elevation, rear elevation, elevation, detail port ventan, arrives, drinker section, lighting, receptacles, reserve, single line diagram, electrical installations, typical articulated window mechanism, subject to the frame and fence, includes rivets and suples, detail xx, triplay, inst.electricas, urinary elevation, connection , details, valv., mastic, court aa, court a – a, npt, recreation, nation, of, bank, center, viii, path, vii, classroom, blackboard, iii, tecknopor board, main courtyard, bruña , classroom, polished and burnished cement floor, entrance to the classroom, wallboard, office, ramp, sshh, laundry, ceiling projection, ss.hh., general floor -distribution, counterp., iron, board, box vain, width, alfeizer, symbol, high, material, prefabricated tank, chiclayo, educational institution, city, designers, plan, owner, approved, scale, sheet, district, date, urb., project, plant-elevation, plant, general, lightened, cut goes, beam vs, foundation plant, flooring, connection beam, vc, shoe detail, variable, and – and, z – z, x – x, structural detail laundry, columns, typical detail of lightened, distribution board, tub. by ceiling or wall, light center, single line diagram, lighting, spot light, tub. per floor, roof, installations, electrical, electrical installations, public network, urinal detail, ceramic tile, proy tanq. high cap, connects to septic tank, water facilities, elevated tank, future connection to the public network, cold water, maximum water level, sanitary inspection cover, to the more serrano register box, overflow box, grid metal, towards the box, more serrano record, pipe exit, protect with mesh, overflow detail, cistern levels, maxiama level of water, drain facilities, obe, teachers, room, address, secretary, proscenium, ntn , caravista wall, beam collarin, elevation-fence wall, booth, guardian, gate, see detail, facade, entrance, beam projection, primary-secondary classrooms, npt, cy, typical detail of lightened, v – t, v – a, detail: zapata- column, foundation beam, ntn, flooring, foundation, lightened second floor, lightened first floor, coverings, note:, go, vc-x, stair detail, section i, section ii, technical specifications , vc-x, ladder, beam goes, beam vt, hearth, column, column on each beam, finish table, type, height, first floor, second floor, classrooms-initial, classrooms-primary, secondary, classrooms-cei, cut-elevation, general floor, elevation, front, cut , note: all the shoes will have, lightened roof, details lightened ceiling, tarrajeo, frosty, brick wall, elevation – facade, forts caravista, simple fixation, tarrajeo cement, jose maria arguedas, santa maria, detail, height, meter monophasic, grounding well, s. s, a, b, distribution box, single, double single-pole switches, outlet for built-in fluorescent lamp, double-phase single-phase outlet with grounding, description, watt-hour meter, pass box, grounding hole, number of conductors, circuit in conduit embedded in the ceiling, circuit in conduit embedded in the floor or wall, tube pvc sap, cooper weld with, staple or connector, copper rod, to board, distribution, – ecological, soldier intimately, outer layer of cu, with salts thor gel, or magnesium sulfate, sifted earth mixed, – must have all the necessary accessories for its perfect operation., mem, cne and osinerg., the minimum diameter of pipe for lighting circuits, lighting
Raw text data extracted from CAD file:
| Language | Spanish |
| Drawing Type | Section |
| Category | Schools |
| Additional Screenshots |
 |
| File Type | dwg |
| Materials | Concrete, Other |
| Measurement Units | Metric |
| Footprint Area | |
| Building Features | Deck / Patio |
| Tags | autocad, College, details, DWG, educational, institution, library, plants, primary, school, secondary, section, sections, university |
