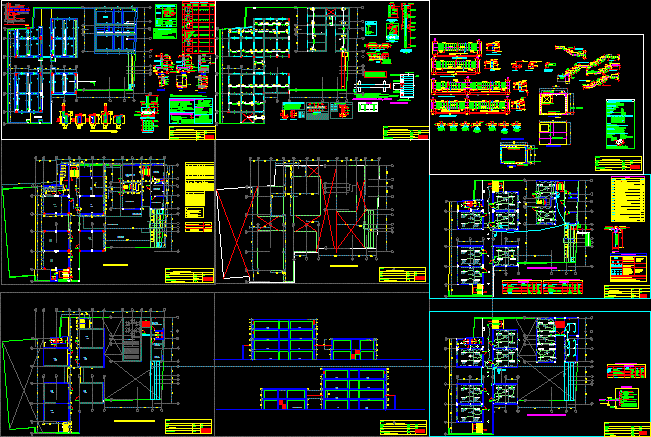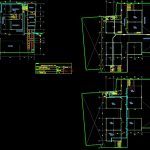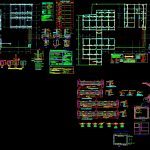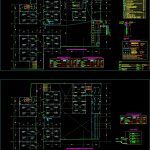
Educative Center – Peru DWG Section for AutoCAD
Educative Center – Peru – Plants – Sections – Details
Drawing labels, details, and other text information extracted from the CAD file (Translated from Spanish):
classroom, central passage, free area, main entrance, hall, control, playground, pine wood, wrought iron, screens, type, wood, f. forged, material, dimensions, glass, iron f., electric, lav. co., sanitary, dressing, depart., estacio., cto. d., cto. m., bathrooms, doors, admon., classrooms, access, cant., place, left, right, swing, the exterior finish is the same for the entire building and is marked on the lower architectural floor, all the doors and wooden frames are finished in sealer, lacquer and varnish, all bathrooms have the same finishes, notes, windows, and lav., kitchen, bedroom, dining room, width, stairs, coppery aluminum, high, drop, file: flat :, distribution, llh, northern cad, educational center, revised, drawing, scale, sheet, date, responsible professional :, project :, location :, owner, library, offices, admninistracion, room, meetings, deosito, didactico, address, secretary, teacher’s room, aful educational institution, area of classrooms, administration area, total area, distribution first floor, distribution plant ceilings, ss.hh., to electrocentro, dpto.hacia forward, dpto. later, electrical installations, ing willi chunga, district of ferreñafe, luminary, vent., tdg, ups power, bracket, wall outlet, light center, output for ceiling device, general distribution board, exit for external telephone , junction box and junction, switch switch, single, double and triple solar flux switch, three-phase outlet, monofasicop receptacle with grounding, bell chime, single-phase single outlet, indicated, legend, symbol, description, height, heater, special output electropump, TV output, pass box, external telephone interconnection box, output for cistrna level control and elevated tank, .nsabc, lower, technical specifications, boxes with special blind cover, automatic switches, cabinet with door and sheet metal, ticino type with cover, rectangular box, aluminum with openings, stable phenolic, rectangular for dice, the crossings of garden plots made with heavy PVC tube, in spot light se, iron fogo, light type, heavy type,. s,. nsabc, totals, load chart, concept, service, circuit, lighting, receptacles, unit, load, fd, earth hole, sifted earth with sanickgeld, concrete slab, extraction handle, copper connector, contact length as long, grounding, terminal for, electric pump, pass box, single line diagram, computer, fans, electrical outlet, central computer system, service lighting passageways, load table – typical classroom environments., electrical installations first level, npt , compacted filling on footings, finished floor level, level of natural terrain, compacted filling, foundation beam, footing, third section, first floor staircase, first section, second section, column table, type axb steel ø stirrups quantity, cm in the masonry wall., to the columns of concrete reinforced by, the masonry walls will be connected, important note:, masonry, flat beams, slabs and ligh rados :, basement walls :, coatings, overload :, terrain :, steel :, concrete :, specifications, parameters for the earthquake-resistant design, summary of the conditions of the foundation, continuous surface foundations., plates :, according to the study of soils made by ayc, and hydrophobic additive in the platea, yy :, xx :, geotechnical and mechanical exploration of soils sr ltda, plate of foundation:, foundation and basement walls, not detected, note:, the foundations will be made on undisturbed terrain, in no case will be done on filling., all emptying of concrete will be made with vibrator for its adequate compaction ., detail of cover, section aa, cut bb, details of tank, cut n – n, axis ac and cd, ab, beam detail vps., va, v-ch, vd, vp, vr, vs, vv, and – and, existing ø, existing beam, existing lightened, new lightened, ø new beam, m values, lower reinforcement, h any, the specified percentages, increase the length of, splice on the supports being the length of, overlaps and splices for beams and lightened, top reinforcement, vertical junction, ing .civil pablo urbina carrasco, foundation structures, confinement of plates, horizontal plate d, distributed horizontally indicated in the detail of each plate., which will be interspersed with stirrups and reinforcement , note: reinforcement zones in dicadas in the plates, area of, additional abutments, confinement, reinforcement zone, plate, values of a, overlapping joints for beams, slabs and lightened, variable, beam vc-a, false shoe, beam vc-b, according to table columns, shoe mesh, typical shoe detail, ax, according to the shoe, shoe, according to the picture, izage stirrups,
Raw text data extracted from CAD file:
| Language | Spanish |
| Drawing Type | Section |
| Category | Schools |
| Additional Screenshots |
    |
| File Type | dwg |
| Materials | Aluminum, Concrete, Glass, Masonry, Steel, Wood, Other |
| Measurement Units | Metric |
| Footprint Area | |
| Building Features | A/C, Garden / Park, Deck / Patio |
| Tags | autocad, center, College, details, DWG, educative, library, PERU, plants, school, section, sections, university |
