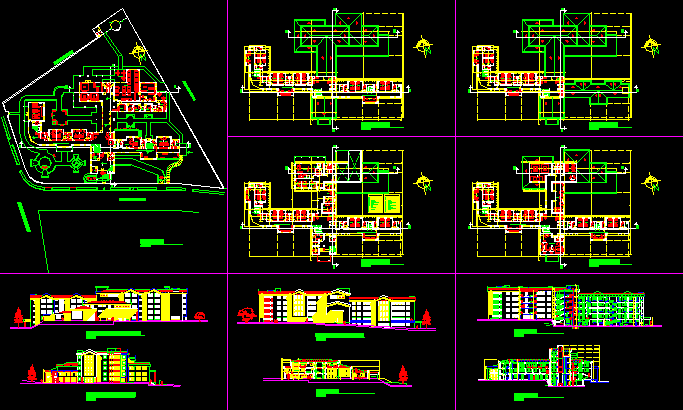ADVERTISEMENT

ADVERTISEMENT
Elderly Home, Senior Care Center, Retirement Home 2D DWG Plan for AutoCAD
Plan, Elevation and Section of Retirement Home Project. This building has ground level and additional 4 levels. The ground floor has main entrance, office area, bedrooms zone, dining hall, nursing station and nutritionist. Further floor has different therapy rooms and bedrooms. 36 nos of equipment’s were clearly tabled and identified in this plan- some of them are Rowing machine, Short bench with wheels,Resting Chair, Disabled Wheel Chair. The total foot print area is approximately 4000 sq meters.
| Language | Spanish |
| Drawing Type | Plan |
| Category | Hospital & Health Centres |
| Additional Screenshots |
  |
| File Type | dwg |
| Materials | Aluminum, Concrete, Glass, Masonry, Moulding, Plastic, Steel, Wood, Other |
| Measurement Units | Metric |
| Footprint Area | 2500 - 4999 m² (26909.8 - 53808.7 ft²) |
| Building Features | Car Parking Lot, Garden / Park |
| Tags | autocad, DWG, elevation, plan, section |
ADVERTISEMENT
