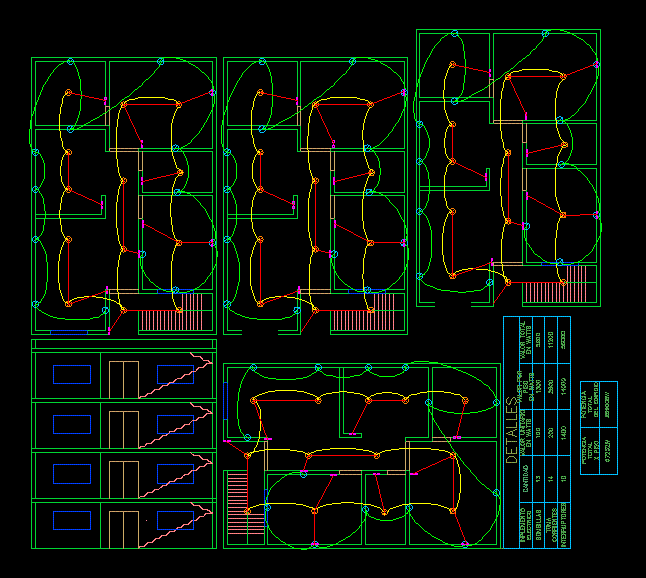ADVERTISEMENT

ADVERTISEMENT
Electric Distribuicion A 4 Storey House DWG Block for AutoCAD
At this level (size) will see loads occurring in each lamp, outlet, etc.. The observed powers are calculated in watts.
Drawing labels, details, and other text information extracted from the CAD file (Translated from Spanish):
juj, details, electrical supply, quantity, unit value in watts, value per floor in watts, light bulbs, switches, take currents, total value in watts, total floor power, total power of the building
Raw text data extracted from CAD file:
| Language | Spanish |
| Drawing Type | Block |
| Category | Mechanical, Electrical & Plumbing (MEP) |
| Additional Screenshots |
 |
| File Type | dwg |
| Materials | |
| Measurement Units | |
| Footprint Area | |
| Building Features | |
| Tags | autocad, block, cables, calculated, DWG, éclairage électrique, electric, electric lighting, electricity, elektrische beleuchtung, elektrizität, house, iluminação elétrica, lamp, Level, lichtplanung, lighting project, loads, observed, outlet, plane, projet d'éclairage, projeto de ilumina, size, storey |
ADVERTISEMENT

