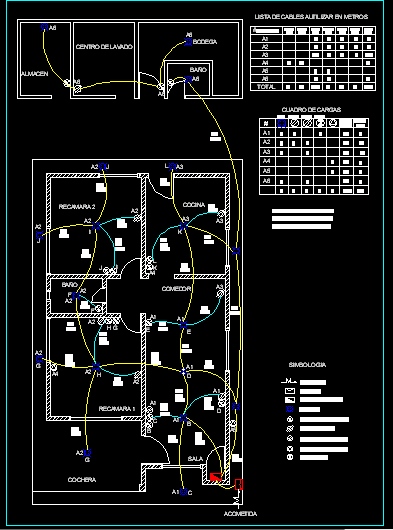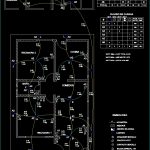ADVERTISEMENT

ADVERTISEMENT
Electric Plane DWG Block for AutoCAD
Plane of electric installation – One level
Drawing labels, details, and other text information extracted from the CAD file (Translated from Spanish):
simple eraser, polycontact, bedroom, bath, kitchen, dinning room, living room, cellar, bath, washing center, warehouse, garage, simple contact, special output, rush, measurer, load center, rush, symbology, fan, load box, lamp, total watts, total amp., watt, watt real watts, watt real amp., White, black, White, black, green, White, black, list of cables used in meters, circus, total
Raw text data extracted from CAD file:
| Language | Spanish |
| Drawing Type | Block |
| Category | Mechanical, Electrical & Plumbing (MEP) |
| Additional Screenshots |
 |
| File Type | dwg |
| Materials | |
| Measurement Units | |
| Footprint Area | |
| Building Features | Garage, Car Parking Lot |
| Tags | autocad, block, DWG, éclairage électrique, electric, electric lighting, electricity, elektrische beleuchtung, elektrizität, iluminação elétrica, installation, Level, lichtplanung, lighting project, plane, projet d'éclairage, projeto de ilumina |
ADVERTISEMENT

