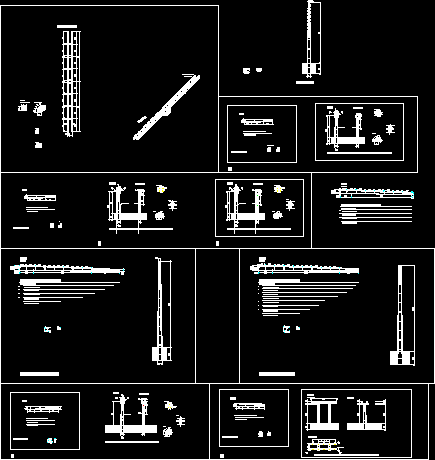
Electric Station – Details DWG Detail for AutoCAD
Electric Station – Details
Drawing labels, details, and other text information extracted from the CAD file (Translated from Portuguese):
work:, description, review, Emission for manufacturing assembly, Kgf, seen, date, Obs .: Measurements with units not indicated will be in meters., project, version, Jf, Omasp, Test, Vol. Unit:, Unit Weight:, Name of the piece:, Mold detailing, Fck:, Concrete s.a., Det. form, length, section, Console size, Tolerance of the form, Base, scale, plant, scale, top, scale, Mm comp, Longitudinal reinforcement on each face, post, post, Base, scale, plant, scale, top, scale, post, Base, scale, plant, scale, top, scale, Mm comp, Longitudinal reinforcement on each face, post, Mm comp, Mm comp, Longitudinal reinforcement on each face, Mm comp, Mm comp, Mm comp, Mm comp, Beam section, Capital, plant:, upper view:, plant, Base, Mm comp, Longitudinal reinforcement on each face, Kgf, plant, court, Support of conc. Trans. Type kv current, plant, court, Det., Support of conc. Trans. Of potential kv type, Feature, Capital, court, Det., Feature, Capital, plant, Base, Mm comp, Longitudinal reinforcement on each face, Kgf, Mm comp, plant, court, Support of conc. Sc type, court, Det., Feature, Capital, plant, Base top:, Mm comp, Longitudinal reinforcement on each face, Kgf, plant, court, Support of conc. Kv type sc pedestal isolator, court, Det., Capital, plant, Base, Mm comp, Longitudinal reinforcement on each face, Kgf, plant, View, upper view:, Support of conc. Key switch type kv, Mm features, top, post, top, post, top, upper view, perspective, Concrete beam, court
Raw text data extracted from CAD file:
| Language | Portuguese |
| Drawing Type | Detail |
| Category | Water Sewage & Electricity Infrastructure |
| Additional Screenshots |
 |
| File Type | dwg |
| Materials | Concrete |
| Measurement Units | |
| Footprint Area | |
| Building Features | |
| Tags | alta tensão, autocad, beleuchtung, DETAIL, details, détails électriques, detalhes elétrica, DWG, electric, electrical details, elektrische details, haute tension, high tension, hochspannung, iluminação, kläranlage, l'éclairage, la tour, lighting, Station, torre, tower, treatment plant, turm |
