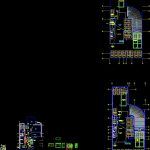
Electric Substation DWG Block for AutoCAD
Plane electric substation of office building and parkings – Five basements , one semi basement and seven levels
Drawing labels, details, and other text information extracted from the CAD file (Translated from Spanish):
transformation cell, arrival cell, low voltage board, arrival cell, cell of tranf., b.t. cell, electric risk, power disconnect, three-way disconnector, trans. kv, power disconnect, fuse, three-way disconnector, terminal for unipolar dry cable, retaining wood, fuse, scale, n.p.t., basement, p.t. mt, arrival, transformation, low, tension, power disconnect, three-way disconnector, fuse, transformation cell, arrival cell, low voltage board, electric risk, air outlet grille, grille in door for air intake, low voltage board, your B., ground boundary, parking lot, npt, stairs, pressurized, ramp, come up floor, higher, D.E.P., ramp length axis ml, npt, sshh, pass in floor with grid to enter electrical equipment, p.t., ground low voltage, grounding communications, p.t., Computing ground network, thw, low b.t. go general board, naked, p.t., elevator shaft well, naked, Bombs room, a.c.i., a.c.d., electrical, monoxide room, npt, low voltage boards, arrival, transformation, low, tension, generator group, pass in roof to enter equipment, compact type electric substation, cell, air intake duct for radiator, naked, p.t. for m.t., p.t. to neutral, comes b.t. go general board, naked, p.t., ground low voltage, grounding communications, p.t., Computing ground network, thw, low b.t. go general board, naked, p.t., elevator shaft well, naked, parking lot, npt, ramp, come up floor, higher, D.E.P., ramp length axis ml, npt, sshh, pass in floor with grid to enter electrical equipment, electrical substation, esc:, cut, esc:, cut, esc:, compact plant view substation, esc:, front view, esc:, side view, esc:, cut, esc:, cut, esc:, draft, approved, reviewed, scale, plane of, owner, date, sheet, office building, electrical substation grounding system, drawn, indicated, rto., plotting scale, Format, electrical substation ground system, Electric tray, copper conductor naked, earth in trays, sunset installation detail, hanger, snpt, signaling tape, cut, land of semi-compound culture, cu naked driver, esc., ass, rod of, ranch, land of, welding cadweld see detail, grounding well, concrete cover, cable of bare ass in favigel, conductive cement, earth mesh connection accessories, detail, item, description, bare copper wire # awg, day copperweld rod. long, burndy gkp similar bronze connector., item, legend, ground point well, connector for exothermic welding type cadweld cx, connector for exothermic welding type cadweld ct, exothermic welding type cadweld vs capsule as required., exothermic welding type cadweld ta capsule as required, exothermic welding type cadweld cs capsules as required, exothermic welding type cadweld cx capsule as required, for exothermic welding
Raw text data extracted from CAD file:
| Language | Spanish |
| Drawing Type | Block |
| Category | Mechanical, Electrical & Plumbing (MEP) |
| Additional Screenshots |
 |
| File Type | dwg |
| Materials | Concrete, Wood, Other |
| Measurement Units | |
| Footprint Area | |
| Building Features | Elevator, Car Parking Lot, Garden / Park |
| Tags | autocad, basement, basements, block, building, DWG, éclairage électrique, electric, electric lighting, electricity, elektrische beleuchtung, elektrizität, iluminação elétrica, levels, lichtplanung, lighting project, office, parkings, plane, projet d'éclairage, projeto de ilumina, semi, substation |

