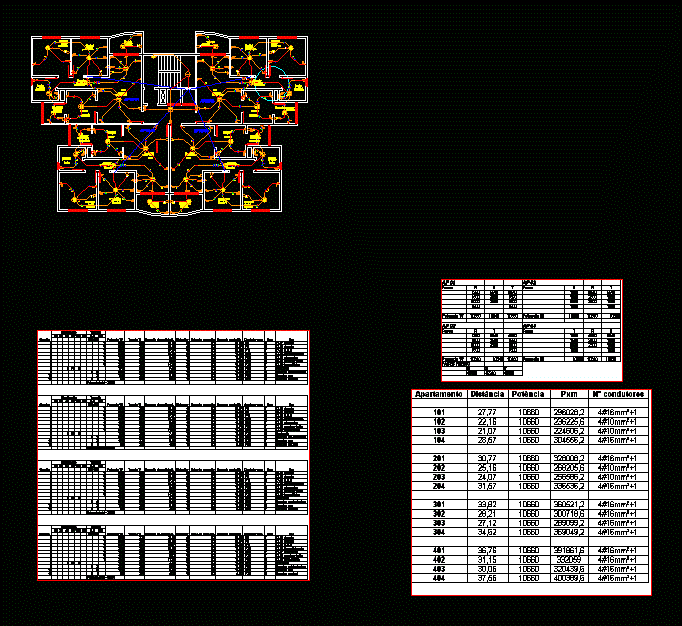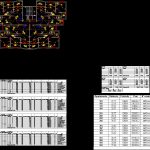
Electrical Design Apartment DWG Detail for AutoCAD
Electrical design detailed with subtitles in Portuguese.
Drawing labels, details, and other text information extracted from the CAD file (Translated from Portuguese):
emerg., terminal board, ced, dps, serv. #:, circ., shelter, Pub, bath, dormitory, be, have a dinner, kitchen, external area, scale: indicated, work: commercial property, copyright reserved, date:, location: 7th street osorio, area:, drawing:, project:, subject matter, electrical project, electrotechnical, owner:, executor:, Jorge Ferri, Seven Osorio Street, dionicio a. spindola junior, scale: indicated, work: commercial property, copyright reserved, date:, location: street josé vieira de souza, area:, drawing:, project:, subject matter, electrical project, electrotechnical, owner:, executor:, Philip, street josé vieira de souza, pablo cheruti, have a dinner, be, circulation, fit, bedroom, bath, bedroom, balcony, living room, kitchen, laundry, Hall, bedroom, bath, bedroom, balcony, living room, kitchen, laundry, Hall, bedroom, bath, bedroom, balcony, living room, kitchen, laundry, Hall, bedroom, bath, bedroom, balcony, living room, kitchen, laundry, Hall, fit
Raw text data extracted from CAD file:
| Language | Portuguese |
| Drawing Type | Detail |
| Category | Mechanical, Electrical & Plumbing (MEP) |
| Additional Screenshots |
 |
| File Type | dwg |
| Materials | |
| Measurement Units | |
| Footprint Area | |
| Building Features | |
| Tags | apartamento, apartment, autocad, Design, DETAIL, detailed, DWG, éclairage électrique, electric lighting, electrical, electricity, elektrische beleuchtung, elektrizität, iluminação elétrica, lichtplanung, lighting project, portuguese, projet d'éclairage, projeto de ilumina |

