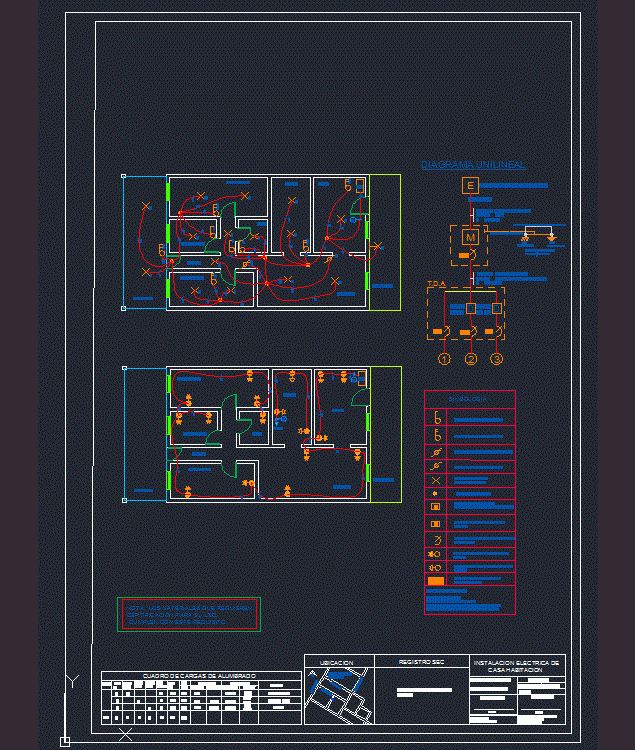
Electrical Installation Family DWG Block for AutoCAD
Electric lighting plane – Plants – Simbologia
Drawing labels, details, and other text information extracted from the CAD file (Translated from Spanish):
port., all the, home, Location, sec record, electrical installation of house room, street: caupolican nº commune: santa maria, sheet of, scale, owner, installer, firm, name: cecilia del carmen osorio, name: luis vega rodriguez license:, drawing:, load box lighting, t.d.a, cto. no, port., ench., total centers, pot. kw, phase, protections, circuit breaker, differential, pipes, cond., duct, Location, total, nya, t.p.r.e, all the, kitchen, municipality of santa maria, irrarazabal, three race, galvarino, sec., living room, dinning room, kitchen, bath, room, shed, aisle, living room, dinning room, kitchen, bath, room, shed, aisle, antebellum, tda, antebellum, tda, t.d.a, diagram, fus., electric network of the zone, conduc: concentric duct: aerial l: meters, conduc: thhn # awg duct: pvc conduit diameter l: meters, t.d.a, t.p., t.s., copperweld mts., thhn no awg, marisio switch, base protection, marisio switch, distribution box, single-phase measuring equipment, light bulb holder, differential protection of legrand, plugs with two modules marisio, mech delivery board, assemblies of artifacts, assembly of switchgear: mts. plugs normal kitchen mts. distribution box lighting: in walls under volcanite distribution box plug in walls under volcanite, note: the materials that require certification for your comply with this requirement., symbology, diameter mm, pvc conduit diameter mm, home
Raw text data extracted from CAD file:
| Language | Spanish |
| Drawing Type | Block |
| Category | Mechanical, Electrical & Plumbing (MEP) |
| Additional Screenshots |
 |
| File Type | dwg |
| Materials | |
| Measurement Units | |
| Footprint Area | |
| Building Features | Car Parking Lot |
| Tags | autocad, beleuchtung, block, DWG, electric, electrical, electricity, equipamentos de iluminação, Family, iluminação, installation, l'éclairage, lamp, lâmpada, lampe, lantern, lanterna, lanterne, laterne, les luminaires, leuchten, lighting, Luminaires, plane, plants, simbologia |

