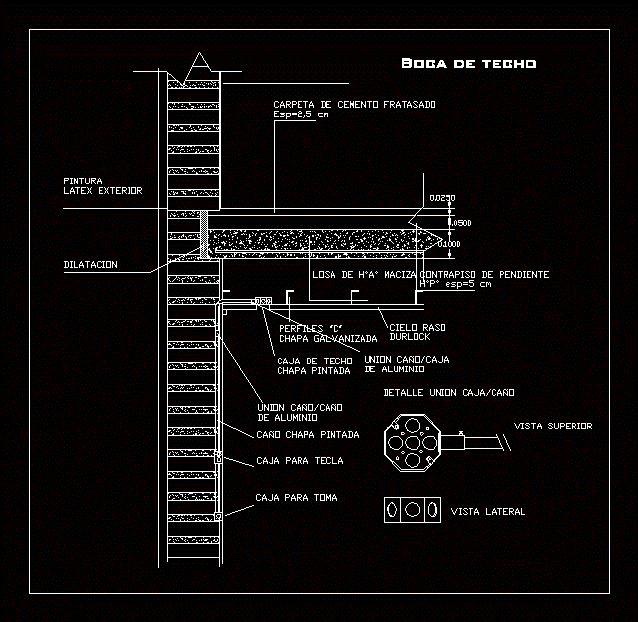ADVERTISEMENT

ADVERTISEMENT
Electrical Installation In Ceiling Details DWG Detail for AutoCAD
Boca ceiling; and decision key; Union slab / wall
Drawing labels, details, and other text information extracted from the CAD file (Translated from Galician):
exterior latex paint, dilation, of massive, cm pendant counter, fratasado cement wall cm, roof painted sheet, galvanized, of aluminum, aluminum, for key, for taking, painted plate, detail union, side view, top view, ceiling mouth
Raw text data extracted from CAD file:
| Language | N/A |
| Drawing Type | Detail |
| Category | Mechanical, Electrical & Plumbing (MEP) |
| Additional Screenshots |
 |
| File Type | dwg |
| Materials | Aluminum |
| Measurement Units | |
| Footprint Area | |
| Building Features | A/C, Car Parking Lot |
| Tags | autocad, boca, ceiling, DETAIL, details, DWG, éclairage électrique, electric lighting, electrical, electrical installation, electricity, elektrische beleuchtung, elektrizität, iluminação elétrica, installation, key, lichtplanung, lighting project, projet d'éclairage, projeto de ilumina, slab, union, wall |
ADVERTISEMENT

