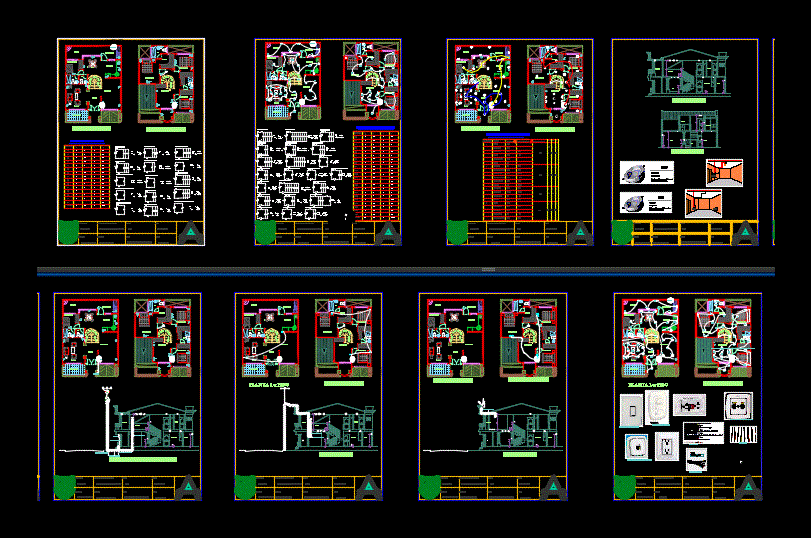
Electrical Installations And Data DWG Plan for AutoCAD
Plans for a two-story house with telephone and television electrical installations
Drawing labels, details, and other text information extracted from the CAD file (Translated from Spanish):
american standard, water closet – one piece – elongated bowl, porcelain – white, circuit, studio, w.c, vestier, load table lamps, arq. frank kenetd gonzalez, total, professor :, jhon fredy asprilla m., subject: elective ii, frank k. gonzalez, architecture student:, yeyser alexander perea c., contains :, cuts and details, drawing :, scale :, date :, level, vii semester, amperage and wiring box, amp. t. c., zones, amp. lamps, intensity amp, phase, neu., tie., garage, room, stairs, hall, acseso, dining room, bathroom alc. s., alcove s., kitchen, social bathroom, balcony, bathroom, patio, bathroom alc. p., box of loads, double current socket with ground pole, bullet type lamp, simple switch, switchable switch, double switchable switch, dist. telephone, output for coaxial cable legrand, location:, electrical plant, electrical installations, work, terrace, alc. serv., diagrams of loads lamps, box tacos, gfci, star, balcony, circuits, lighting, underground connection, electrical connection, tv, pipes, meter, circuit box, cooperwell rod, coaxial cables, switch legrand, triple switch legrand, output for legrand telephone cable, coaxial cable, rigid cable, general connection, pipes and junction boxes, cooperwell rod, hexagonal junction box
Raw text data extracted from CAD file:
| Language | Spanish |
| Drawing Type | Plan |
| Category | Mechanical, Electrical & Plumbing (MEP) |
| Additional Screenshots | |
| File Type | dwg |
| Materials | Other |
| Measurement Units | Metric |
| Footprint Area | |
| Building Features | Deck / Patio, Garage |
| Tags | autocad, data, DWG, einrichtungen, electrical, electrical installations, facilities, gas, gesundheit, house, installations, l'approvisionnement en eau, la sant, le gaz, machine room, maquinas, maschinenrauminstallations, plan, plans, provision, story, telephone, television, wasser bestimmung, water |
