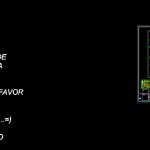
Electrical Installations DWG Block for AutoCAD
Electrical installations of a house roof in two tiers, has technical specifications; well to ground and the circuit diagram.
Drawing labels, details, and other text information extracted from the CAD file (Translated from Spanish):
Made by coconut, Hello: in a plane the thermoelectric installations well earth. Other flat the facilities of outlet current electric kitchen everything for Friday I present ….. ….. favor …. I arrive on Friday morning trip .. I send it to the mail …. xfavor many pdt: If something is wrong of the plane you correct me, study, hall, dinning room, Bedroom service, kitchen, Residence access, laundry, bedroom, Master bedroom, dressing room, to be, living room, yard, first floor, second floor, Roof plant, Ss.hh., Storage room, Public network, Of seal, Comes from local dealer concession in pvc sap aerial, P.t., Ground conductor, Cu naked pvc sap mm., Copper connector, Thor gel chemical dose, By layers of cm., With compacted mesh, Sifted crop land, Copper connector, False floor, Of turning spirals m., Copper bar per m., Helical copper bare, natural terrain, Concrete cover, With frame, resident engineer, note:, Ohms, scale, Which should be verified by, Should be less than ohm, The resistance of the earth well, Grounding well, oct., special, Bracket to be defined as, Center of light defined from, Meter bank, Square pass box, Spot light, oct., Indicated, Emergency lighting fixture, Electric mailbox, oct., Bracket to be defined as, Mm for intercom phone, Mm for, Built-in pipe in wall, symbol, Boxes, height, description, legend, Square pass box for, Phone out, Secondary intercom, Exit for, Indicated, Intercumunicator, Indicated, Square pass box for phone, special, Double earth bipolar outlet, switch, Double earth bipolar outlet, General board, Grounding well, Inf., Inf., thermomagnetic switch, PTO output, Outlet for therma electric, Wall-mounted tubing, For capacity indicated capacity, diferential switch, Built-in wall floor, For capacity indicated capacity, legend, description, height, Boxes, symbol, Built-in wall pipe with, Ind., Number of drivers, oct., special, Bracket to be defined as, Center of light defined from, Meter bank, Square pass box, Spot light, oct., Indicated, Emergency lighting fixture, Electric mailbox, oct., Bracket to be defined as, Mm for intercom phone, Mm for, Built-in pipe in wall, symbol, Boxes, height, description, legend, Square pass box for, Phone out, Secondary intercom, Exit for, Indicated, Intercumunicator, Indicated, Square pass box for phone, special, Double earth bipolar outlet, switch, Double earth bipolar outlet, General board, Grounding well, Inf., Inf., thermomagnetic switch, PTO output, Outlet for therma electric, Wall-mounted tubing, For capacity indicated capacity, diferential switch, Built-in wall floor, For capacity indicated capacity, legend, description, height, Boxes, symbol, Built-in wall pipe with, Ind., Number of drivers, Technical specifications, Unipolar., equipment, Electrical distribution board in, Sizing of derived circuits, Drivers, Which indicates the one that corresponds., The fluorescent lighting equipment will be a factor of, Short circuit of the derby circuits could be for ka minimum., Switches shall be capable of interrupting, Switches will be approved by, Door must carry sheet with a key. On the inside of the door should be a cardboard, Of thickness protected with anticorrosive paint finishes with paint, Iron frame iron door frame, Of type for flush mounting. Shall be composed of: a sheet metal cabinet, Even if the outlet device does not have this purpose., The circuits to be carried by a land line of, Of drivers it carries. The slope of different inclination indicates the earth line of, Number of stripes drawn on the line representing circuit sections indicate the number, No other is understood to mean:, The cunductores will be continuous box cash. No remaining splices will be allowed, Conductors of the circuits deribados the line of ground to take isolation, Conductors of up to type will be those of larger sections will be, The conductors will be decobre with conductivity, Will have the nominal capacity indicated in the drawings., Those of the feeders will have thw insulation., The duco, protection., Inside the pipes., Of type, The minimum size shall be, Boxes, Codes of regulations, pipelines, Be made by taking care that their straight section does not, The boxes of step must carry blind cover of plate d
Raw text data extracted from CAD file:
| Language | Spanish |
| Drawing Type | Block |
| Category | Mechanical, Electrical & Plumbing (MEP) |
| Additional Screenshots |
 |
| File Type | dwg |
| Materials | Concrete, Other |
| Measurement Units | |
| Footprint Area | |
| Building Features | Deck / Patio, Car Parking Lot |
| Tags | autocad, block, circuit, diagram, DWG, einrichtungen, electrical, electricity, facilities, gas, gesundheit, ground, house, Housing, installations, l'approvisionnement en eau, la sant, le gaz, machine room, maquinas, maschinenrauminstallations, provision, roof, specifications, technical, tiers, wasser bestimmung, water |
