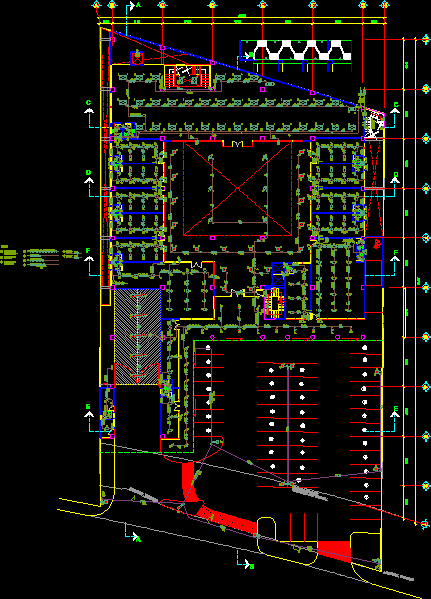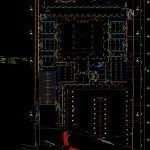ADVERTISEMENT

ADVERTISEMENT
Electrical Installations DWG Plan for AutoCAD
PLAN OF LIGHTING
Drawing labels, details, and other text information extracted from the CAD file (Translated from Spanish):
Niv, Niv In slope according to the structural, Niv, Well of basement, Ground boundary, Municipal retirement, Mts of the central axis, Ground boundary, dump, Wicket, S. Mts, S. Mts, Mts railing, Stands, sailor, S. Mts, blind, Step of mts, Mts bench on ramp level, Lintel mts., Protection grille indoors, In basement, Pvc, Notes, Board of reles mark, Pvc tube with a, Data cable, Leviton model. from, Cat poles do not., With reles of a pole, Digital switch mark, Leviton of zones, Cat. do not., goes up, In basement, Up Down, Pvc, Up Down, Pvc, low, low, goes up, see detail, Of steps, goes up, low
Raw text data extracted from CAD file:
| Language | Spanish |
| Drawing Type | Plan |
| Category | Mechanical, Electrical & Plumbing (MEP) |
| Additional Screenshots |
 |
| File Type | dwg |
| Materials | |
| Measurement Units | |
| Footprint Area | |
| Building Features | |
| Tags | autocad, DWG, einrichtungen, electrical, electrical installations, facilities, gas, gesundheit, installations, l'approvisionnement en eau, la sant, le gaz, lighting, machine room, maquinas, maschinenrauminstallations, plan, provision, wasser bestimmung, water |
ADVERTISEMENT
