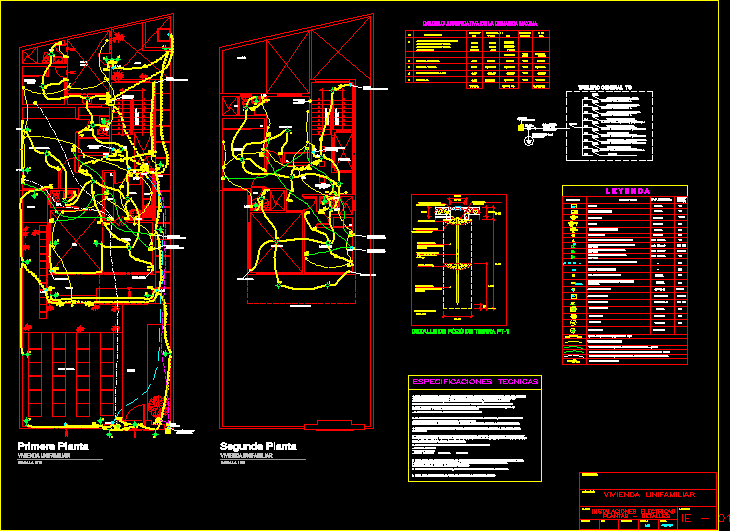
Electrical Installations Of A Housing DWG Block for AutoCAD
Electrical installations of an unifamily housing with 2 plants
Drawing labels, details, and other text information extracted from the CAD file (Translated from Spanish):
Main bedroom, kitchen, bedroom, service, parking lot, terrace, bedroom, Ss.hh, bedroom, hall, service, playground, terrace, entry, dinning room, living room, Ss.hh, Ss.hh, Ss.hh, hall, garden, Wooden steps, Structure Of faith, Ss.hh, Structure Of faith, Wooden steps, Structure Of faith, Wooden steps, double height, Nt, Proy., Glass blocks, Roof projection, Level up, Level up, Come mm, Connection cable tv., Telephone connection, Come mm, Level up, Low to level, Low sd level, low, Ladder switching, Climb mm, Towards t. Elev., Goes up low, Telephone connection, Connection cable tv., Goes up low, Go up to roof, reservation, Level outlets, Thw, Naked cable, rush, Tw tw pvc, Tw pvc, Interior lighting level, Exterior lighting facade, Level outlets, Tw pvc, Tw tw pvc, Hp electric pump, Intercom lift door, Liter heater, General board tg, Thw, Tw pvc, Tw tw pvc, Ground well detail, Kg., Bare copper cable, Compacted in layers, Sieved earth, Ohms, Compacted in layers, Sieved earth, Copper rod, Mm mts, Kg., Cm., Esc., Cm., Long, Concrete cover, coppermade, Connector, Pipe recessed in ceiling for intercom of mm., Heater, Electric pump, oct., ceiling, Center of light, oct., Cable tv out, Octagonal pass box, oct., Braquet, see detail, Tubing recessed in ceiling for television by cable of mm., Ticino, Fuse switch for flush mounting, Ceiling-mounted telephone line, Phone jack, Pipe embedded in floor, lower, the part, Alt. Snpt., Installation box, special, Indicated, Rect., measurer, W.h, Symbols, Earth well, Wall-mounted tubing, Indicates number of drivers., Force output, Switch of, Square power pass box, Double outlet with earth ground, Tripolar bipolar switch., Switchboard, description, The minimum diameter of the pipe to be used shall be mm, Thermomagnetic automatics of the non-fuse type, In rush to the distribution boards., If the builder did not install it., The cables will be identified according to the following colors:, Neutral white, Yellow earth, Green phases, Technical specifications, The conductors will be made of insulated copper wire, Thw type thermoplastic for volts in circuits of type tw, Minimum gauge to be used for lighting, The pipes will be polyvinyl chloride of the standard heavy type, The dimensions of the cabinet for him will be given by the house supplier., The board will be embedded in a special cabinet with interructors, The switches will be similar to those of the, In distribution of indeco brands the drivers of, Living series, All galvanized wire guide communications circuits, In all pipelines. This same specification will validate the intercommunication circuit, To join the pipes use pvc connectors, The boxes of passage will take blind cap secured with screw, To fix the boxes do not use for any reason plaster-based mortar., In artifacts of the arming cables will be thhw type., date:, electrical installations, reviewed:, Cip., scale:, flat:, design:, sheet, aug, single family Home, draft:, owner:, Plants details, Exit door intercom, single family Home, first floor, single family Home, second floor, Climb mm, Towards t. Elev., electric Porter, goes up, Switch staircase, Come mm, Air attack, Threaded registration, The lids will flush with the tarrajeo lead, Wall mounted luminaire, oct., Rect., Universal double outlet, Rect., Double waterproof outlet, special, special, oct., oct., Electric pump h.p., Therma lts., Justification calculation of the maximum demand, Load unit., total, Liftgate, Roofed areas level, factor of, demand, M. D., P. I., description, Small loads, reservation, Roofed areas level, Free areas
Raw text data extracted from CAD file:
| Language | Spanish |
| Drawing Type | Block |
| Category | Mechanical, Electrical & Plumbing (MEP) |
| Additional Screenshots |
 |
| File Type | dwg |
| Materials | Concrete, Glass, Plastic, Wood |
| Measurement Units | |
| Footprint Area | |
| Building Features | A/C, Deck / Patio, Car Parking Lot, Garden / Park |
| Tags | autocad, block, DWG, einrichtungen, electric, electrical, electrical installations, facilities, gas, gesundheit, Housing, installations, l'approvisionnement en eau, la sant, le gaz, machine room, maquinas, maschinenrauminstallations, plants, provision, unifamily, wasser bestimmung, water |
