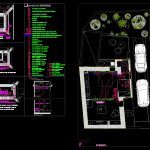
ElÉCtrical Installation Onefamily Housing DWG Detail for AutoCAD
Planes electrical installationdetails and drawing of family housing with 2 bedrooms . Is reform.
Drawing labels, details, and other text information extracted from the CAD file (Translated from Spanish):
Sat, Cabl., Tlf, proposal, registry, box of, Prohibition volume, Allowed passage area, it is B, plug, plug, Installation detail in kitchen type, Tubes, Definition of volumes of protection, Allowed passage area, Vol., Equipotential network, Vol., Vol., Water pipes, registry, Boxes of, Installation detail in bathroom type, registry, box of, plug, Tubes, Allowed passage area, switch, crossing, Detail of installation in bedroom type, section, plant, volume, volume, volume, classification, of the, Apply incandescent, Incandescent light, General distribution table, Halogen luminaire, Centralization of accountants, Separate installation of three-phase meters, General protection box, Connection box, Telephone connection box, Tlf, Socket outlet, switch, switch, Crossover switch, Bipolar switch, Sat, Socket outlet, Satellite connection box, Socket for, Exteriors of amps, Cabl, Cable box, electricity, buzzer, button, Apply incandescent, Outdoor, Soundboard plate, video intercom, Low lanta, Recessed exterior luminaire in, proposal, Interior recessed luminaire on staircase wall, Halogen luminaire, Definition of volumes of protection, Allowed passage area, Vol., Equipotential network, Vol., Vol., Water pipes, registry, Boxes of, Installation detail in bathroom type, registry, box of, plug, Tubes, Allowed passage area, switch, crossing, Detail of installation in bedroom type, section, plant, volume, volume, volume, classification, of the, electricity, fluorescent, False ceiling, fluorescent, detail, fluorescent, detail, With automatic opening, Presence sensor, Door motor, Electric blind, Fluorescent continuous indoor luminaire, socket, Apply incandescent, luminary, socket, Incandescent light, Halogen luminaire, Connection box, Telephone connection box, Tlf, Socket outlet, switch, switch, Crossover switch, Sat, Satellite connection box, Cabl, Cable box, Electric blind, Fluorescent luminaire in false ceiling, Base of amps, Interior recessed luminaire on staircase wall, Apply incandescent, Space reserved for installations, With access door, Pilarete, Arm door, gave. Under tube, C.g.p.m.
Raw text data extracted from CAD file:
| Language | Spanish |
| Drawing Type | Detail |
| Category | Mechanical, Electrical & Plumbing (MEP) |
| Additional Screenshots |
 |
| File Type | dwg |
| Materials | |
| Measurement Units | |
| Footprint Area | |
| Building Features | |
| Tags | autocad, bedrooms, DETAIL, detalles, drawing, DWG, einrichtungen, electrical, electricidad, facilities, Family, gas, gesundheit, Housing, installation, l'approvisionnement en eau, la sant, le gaz, machine room, maquinas, maschinenrauminstallations, PLANES, provision, reform, vivienda, wasser bestimmung, water |

