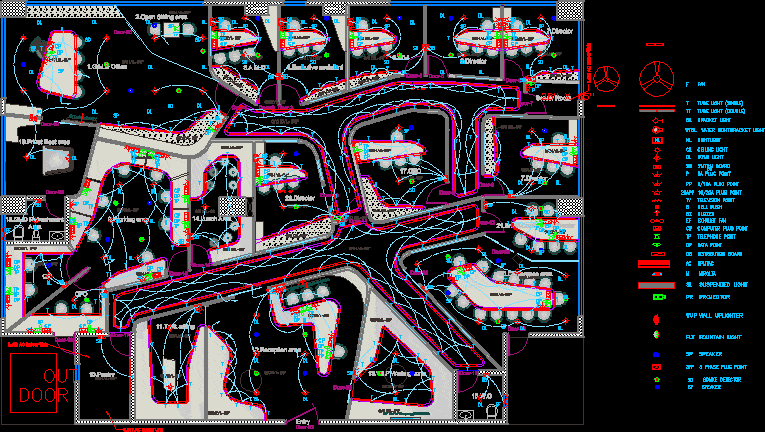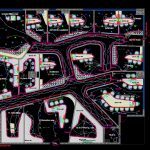
Electrical Layout DWG Detail for AutoCAD
Modern interior office layout with ceiling;flooring and every detail in this drawing
Drawing labels, details, and other text information extracted from the CAD file:
office, sitting area, assistant, room, area, sitting, area, waiting zone, area, refreshment area, rest area, area, raceway, led for all cctv, inlet pipe, outlet pipe, led for company presentation, out side provision for inlet and outlet, wooden box out side for pipe fittings, led for company presentation, fan, tube light, bracket light, switch board, plug point, plug point, plug point, television point, bell push, buzzer, exhaust fan, telephone point, data point, distribution board, wtbl, nightlight, splitac, ceiling light, mirolta, computer plug point, water tightbracket light, suspended light, speaker, phase plug point, projector, wall uplighter, wup, fountain light, flt, out, door, out, door, down light, somke detector, speaker, scale nts, notes: do not scale. work to written dimensions only in case of any please contact galaxy infra for clarifications galaxy infra will not take any liability if any part of the drawing is not followed on site, corporate interiors, mr.kishor chaudhary, design aa, drawn krunal jani, checked aa, this drawing is the property of galaxy and shall not be copied or reproduced in part or in full without prior written permission of the consultants., galaxy infra interior design consultants pvt.ltd, mall science city road ph: www.galaxyinfra.in, drawing must not be used for construction unless signed as approved, approved aa, rev no, drg no, date, plumbing layout detail, scale nts, notes: do not scale. work to written dimensions only in case of any please contact galaxy infra for clarifications galaxy infra will not take any liability if any part of the drawing is not followed on site, corporate interiors, mr.kishor chaudhary, design aa, drawn krunal jani, checked aa, this drawing is the property of galaxy and shall not be copied or reproduced in part or in full without prior written permission of the consultants., galaxy infra interior design consultants pvt.ltd, mall science city road ph: www.galaxyinfra.in, drawing must not be used for construction unless signed as approved, approved aa, rev no, drg no, date, presentations plan, scale nts, notes: do not scale. work to written dimensions only in case of any please contact galaxy infra for clarifications galaxy infra will not take any liability if any part of the drawing is not followed on site, corporate interiors, mr.kishor chaudhary, design aa, drawn krunal jani, checked aa, this drawing is the property of galaxy and shall not be copied or reproduced in part or in full without prior written permission of the consultants., galaxy infra interior design consultants pvt.ltd, mall science city road ph: www.galaxyinfra.in, drawing must not be used for construction unless signed as approved, approved aa, rev no, drg no, date, presentations plan
Raw text data extracted from CAD file:
| Language | English |
| Drawing Type | Detail |
| Category | Mechanical, Electrical & Plumbing (MEP) |
| Additional Screenshots |
 |
| File Type | dwg |
| Materials | Wood |
| Measurement Units | |
| Footprint Area | |
| Building Features | |
| Tags | autocad, DETAIL, drawing, DWG, éclairage électrique, electric lighting, electrical, electricity, elektrische beleuchtung, elektrizität, iluminação elétrica, interior, layout, lichtplanung, lighting project, modern, office, projet d'éclairage, projeto de ilumina |

