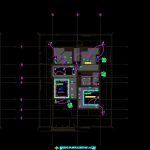
Electrical Plan DWG Block for AutoCAD
Electrical Layout; Lighting Layout; Power Layout
Drawing labels, details, and other text information extracted from the CAD file:
lanai, outline of balcony above, carport, drying clothes area, double deck, ref, oven, dispenser, pantry, kitchen, storage, below stairs, living, bedroom, dining, powder, maid’s room, second floor, patio, outline of overhang, area, future fence, open to below, sqm, display cabinet, glass wall, balcony, bedroom, master’s bedroom, closet, hallway, stairs, future fence, lanai, drying clothes area, future fence, general notes specifications:, all electrical works herein included shall be executed, according to the latest edition of the national electrical, code and shall conform with the requirements of the local, utility company the local enforcing authority., all electrical materials shall be brand new and of the, approved type verified by the specifications of the designer., all feeders and branch circuits shall be installed as, indicated on individual branch circuits shall not be, combined in the same raceway unless so indicated., electrical system shall be, type of wiring shall be pvc pipe work inside the, double wall masonry and concrete., unless otherwise specified in the minimum size of, wire and conduit to be used shall be thhn, nominal diameter respectively., mounting heights of device shall be as detailed in plan or, as detailed by the designer or as follows:, low switches above floor finish, receptacle above floor finish, above counter, all electrical works shall be under the direct and, immediate supervision of duly licensed electrical engineer., cooktop outlet below, cabinet, range, refrigerator outlet, ref, electrical wire, circuit run, meter, panel board, convenience outlet, mm height from the finish, floor line, convenience outlet, mm height from the finish, floor line, convenience outlet, mm height from the finish, floor line, convenience outlet, weatherproof mm height, from the finish floor line, convenience outlet, weatherproof mm height, from the finish floor line, cable outlet, telephone outlet, oven, electrical wire, circuit run, meter, panel board, outdoor lamp, switch device, electronic ballast, flourescent lamp, square. pinlight, with cfl bulb, dropped light, compact fluorescent, lamp, electronic ballast, flourescent lamp, surface mounted, pinlight with cfl bulb, light, spot light, chandelier, cooktop outlet below, cabinet, refrigerator outlet, ref, electrical wire, circuit run, meter, panel board, convenience outlet, mm height from the finish, floor line, convenience outlet, mm height from the finish, floor line, convenience outlet, mm height from the finish, floor line, convenience outlet, weatherproof mm height, from the finish floor line, convenience outlet, weatherproof mm height, from the finish floor line, cable outlet, telephone outlet, oven, outdoor lamp, switch device, electronic ballast, flourescent lamp, square. pinlight, with cfl bulb, dropped light, compact fluorescent, lamp, electronic ballast, flourescent lamp, surface mounted, pinlight with cfl bulb, light, flood light, chandelier, laurel, drive, carmelite convent, existing subdivision, this site, lot block, bloomfields subd., davao city, ademar c. pama m.eng, davao city, engineer, professional electrical engineer, mts, scale, ground floor power layout, mts, scale, second floor power layout, cooktop, catv, tel, tel, catv, catv, catv, tel, ref, oven, dispenser, pantry, kitchen, open to above, dining, maid’s room, balcony, bedroom, master’s bedroom, closet, stairs well, carport, bedroom, ht from ffl, flat ceiling, ht from ffl, acu, acu, acu, acu, mts, scale, ground floor lighting layout, mts, scale, second floor lighting layout, service entrance, ground, despenser, hp wacu, cook top, lighting outlet, refrigerator, electic oven, tw cu wire, in rsc pipe, washing machine, spare, lighting outlet, hp wacu, microwave, convience outlet, chandelier, oisc type, single phase transformer, covelight, covelight, covelight, covelight, lanai, future fence, hp wacu, specifications, nts, scale, location plan, nts, scale, riser diagram, load schedule, riser diagram, location plan, ground floor lighting layout, second floor lighting layout, ground floor power layout, second floor power layout, load schedule, general notes specifications
Raw text data extracted from CAD file:
| Language | English |
| Drawing Type | Block |
| Category | Mechanical, Electrical & Plumbing (MEP) |
| Additional Screenshots |
 |
| File Type | dwg |
| Materials | Concrete, Glass, Masonry, Other |
| Measurement Units | |
| Footprint Area | |
| Building Features | Deck / Patio, Car Parking Lot |
| Tags | autocad, block, DWG, einrichtungen, electrical, facilities, gas, gesundheit, l'approvisionnement en eau, la sant, layout, le gaz, lighting, machine room, maquinas, maschinenrauminstallations, plan, power, provision, wasser bestimmung, water |

