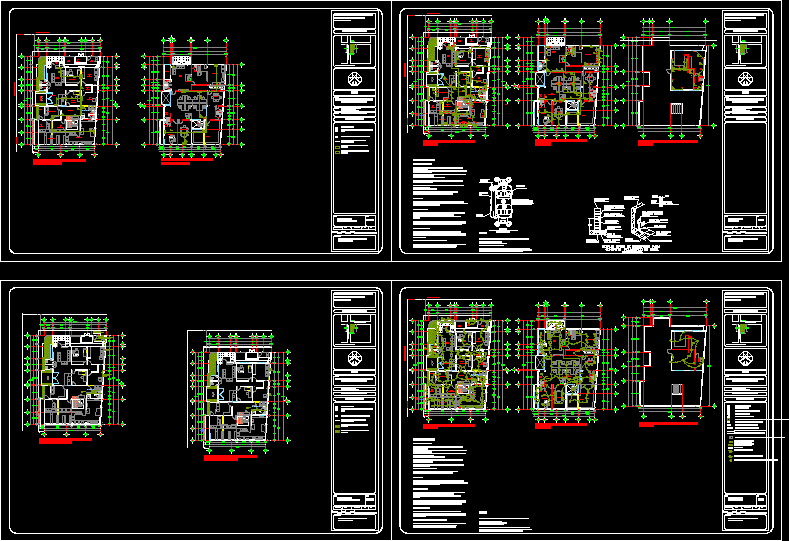
Electrical Plans DWG Plan for AutoCAD
ELECTRIC PLANS FOR REMODELING THE BLOOD BANK AND CLINICAL LABORATORY; LOCATED in Tuxtla Gutierrez, Chiapas
Drawing labels, details, and other text information extracted from the CAD file (Translated from Spanish):
n.p.t., AC. National Army, av. Emiliano Zapata, bath, washing area, r.p.b.i., laboratory, extraction area, aphaeresis, consulting room, bath, bookcase, waiting room, lobby, slab projection, vehicular access, sidewalk, electrical installation ground floor, axis of the street, goes up, axis of the street, slab projection, av. Emiliano Zapata, AC. National Army, sidewalk, waiting room, area, trash, area, green, area, green, reception, extraction area, platelets, load center, conservation, blood, plasma, waste, lead, vitros, serology, centrifuge, power spim, centrifuge, from grifols, bath, Maria, spec, weighing machine, centrifuge, dg spim, centrifuge, zero fugue, reagents, rack, area, bath, laboratory, bath, waiting room, reception, bath, administrative area, boardroom, warehouse, low, empty, empty, goes up, address, dinning room, low, r.p.b.i., terrace, high-rise electrical installation, electrical installation roof plant, centrifuge, filtration area, division, double height projection, bath, washing area, r.p.b.i., laboratory, extraction area, aphaeresis, consulting room, bath, waiting room, lobby, vehicular access, sidewalk, electrical installation ground floor, axis of the street, goes up, axis of the street, av. Emiliano Zapata, AC. National Army, sidewalk, waiting room, area, trash, area, green, area, green, reception, extraction area, platelets, load center, conservation, blood, plasma, waste, lead, vitros, serology, centrifuge, power spim, centrifuge, from grifols, bath, Maria, spec, weighing machine, centrifuge, dg spim, centrifuge, zero fugue, reagents, area, bath, laboratory, bath, waiting room, reception, bath, administrative area, boardroom, warehouse, low, empty, empty, goes up, address, dinning room, low, r.p.b.i., terrace, high-rise electrical installation, electrical installation roof plant, centrifuge, filtration area, division, goes up, p.a., low, p.b., goes up, p.a., contacts, lighting, low, p.b., remodeling blood bank clinical laboratory, AC. national army no., localization map, Location:, flat:, municipality:, region:, Tuxtla Gutierrez, scale:, date:, October, inst. electrical, acot:, key:, electric calculation, ing. hector manuel reyes avila, ced. prof., mts., tuxtla gutiérrez chiapas, francisco javier velasco ramirez, draft:, owner:, dra. martha lilia chongo alfaro, center, jose victor espinosa, cabbage. social welfare, remodeling blood bank clinical laboratory, AC. national army no., localization map, Location:, flat:, municipality:, region:, Tuxtla Gutierrez, scale:, date:, October, inst. electrical contacts, acot:, key:, electric calculation, ing. hector manuel reyes avila, ced. prof., mts., tuxtla gutiérrez chiapas, francisco javier velasco ramirez, draft:, owner:, dra. martha lilia chongo alfaro, center, jose victor espinosa, cabbage. social welfare, remodeling blood bank clinical laboratory, AC. national army no., localization map, Location:, flat:, municipality:, region:, Tuxtla Gutierrez, scale:
Raw text data extracted from CAD file:
| Language | Spanish |
| Drawing Type | Plan |
| Category | Mechanical, Electrical & Plumbing (MEP) |
| Additional Screenshots |
 |
| File Type | dwg |
| Materials | |
| Measurement Units | |
| Footprint Area | |
| Building Features | Car Parking Lot |
| Tags | autocad, bank, clinical, contacts, DWG, éclairage électrique, electric, electric lighting, electrical, electricity, elektrische beleuchtung, elektrizität, gutierrez, iluminação elétrica, laboratory, lichtplanung, lighting project, located, plan, plans, projects, projet d'éclairage, projeto de ilumina, remodeling, tuxtla |
