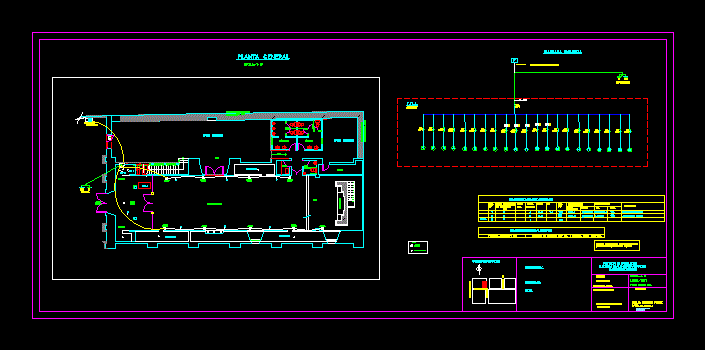
Electrical Project Expansion Plans DWG Full Project for AutoCAD
Plans facilities – details – specifications -distribution sistem
Drawing labels, details, and other text information extracted from the CAD file (Translated from Spanish):
it demolishes, courtyard, adobe wall in good condition, mountaineer, adobe wall in good condition, medianero north high mt, it demolishes, wooden altar, access, principal, courtyard, bath, it demolishes, existing stone wall demolished, it demolishes, cellar, men’s bath, dressing room, disabled, ladies bath, ramp, hall of, access, ticket office, table, mini cellar, tda, note: materials that require certification, for your fulfillment with this requirement, unilinear diagram, t.d.a., neutral, t.p., general feeder, existing, general plant, August date, acceptance interested, installer, reg., commune of the serene, illustrious municipality of serena, street almagro, lighting summary table, previous power kw. increase of power kw. total power kw., load box lighting, pot., phase, ench, total, projector focus, cto, center, esp., canalization, protections, cond.mm, duct, dif., disy, lighting salon, Location, total, lighting salon, s.e.c., registration number, date, emilio perez lara, installation project, electric lighting, exhibition hall, phone, location sketch, address, neutral, t.p., of led area, existing meter, bt rate, rpt ohm, rpt prot. ohm, projector focus, area, projector focus, area, projector focus, area, projector focus, area, projector focus, area, projector focus, area, projector focus, area, projector focus, area, projector focus, area, curve, rpt ohm, rpt prot. ohm, bt rate, exhibition hall, cto, street almagro, street matta, santa ines street, pedro pablo muñoz, projector focus, area, symbology, switch of a combination, curve, curve, curve, curve, curve, curve, curve, curve, curve, curve, curve, curve, curve, curve, curve, curve, curve, curve, curve, curve, curve, luis lopez pacheco, a., alejandra saw gorget, changes revisions:, restorer, scale:, felipe ravinet d., architect, regional director, architect, revision vºbº:, calculating, designer, sup projected total:, drawing:, dimensions:, flat:, date, elaboration:, lamina nº:, oscar figueroa v., jose cancino bascuñan, architect, project manager mop, owner, francisco jeraldo war, architect, matias norero u., engineer, tax inspector, draft, director of architecture iv region coquimbo, public works director, restoration proposal, the serene iv region, street almagro esq. street matta, church restoration santa de la serena, ministry of public works, Location:, content:, commune:, draft:, Chile’s goverment, November, archbishop of the serene, architecture
Raw text data extracted from CAD file:
| Language | Spanish |
| Drawing Type | Full Project |
| Category | Mechanical, Electrical & Plumbing (MEP) |
| Additional Screenshots |
 |
| File Type | dwg |
| Materials | Wood |
| Measurement Units | |
| Footprint Area | |
| Building Features | Deck / Patio, Car Parking Lot |
| Tags | autocad, details, distribution, DWG, éclairage électrique, electric lighting, electrical, electricity, elektrische beleuchtung, elektrizität, expansion, facilities, full, iluminação elétrica, lichtplanung, lighting project, plans, Project, projet d'éclairage, projeto de ilumina, sistem, specifications |
