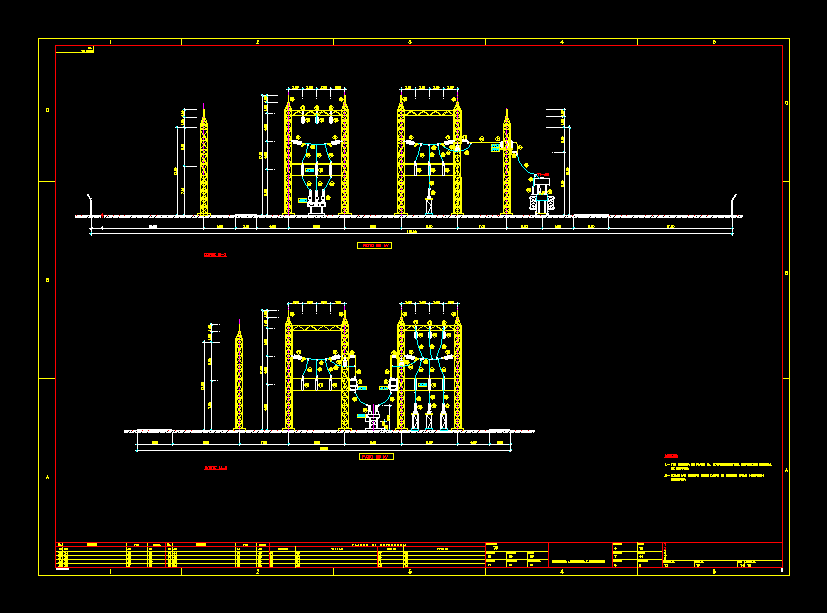
Electrification Project – Tower High Voltge DWG Full Project for AutoCAD
high voltage electrical towers
Drawing labels, details, and other text information extracted from the CAD file (Translated from Spanish):
consulting engineers, do not., review, by, date, do not., review, by, date, drawn:, approved:, scale:, designed:, reviewed:, contractor, drawn:, designed:, reviewed:, date:, approved:, contract no., date:, project no., plan no., plane no:, dependence, Format, plan no., body, file not., rev., plane no:, project engineer, Corpoven s.a., bidding, approved for, general management of, project engineer, cut, cut, kv patio, kv patio, all measurements are given unless indicated, see legend in plan no. general layout, contrary, Notes:, of equipment., do not., review, by, date, do not., review, by, date, drawn:, approved:, scale:, designed:, reviewed:, contractor, drawn:, designed:, reviewed:, date:, approved:, contract no., date:, project no., plan no., plane no:, dependence, Format, plan no., file not., rev., plane no:, project engineer
Raw text data extracted from CAD file:
| Language | Spanish |
| Drawing Type | Full Project |
| Category | Mechanical, Electrical & Plumbing (MEP) |
| Additional Screenshots |
 |
| File Type | dwg |
| Materials | |
| Measurement Units | |
| Footprint Area | |
| Building Features | Deck / Patio |
| Tags | 2d elevation drawing, autocad, DWG, éclairage électrique, electric lighting, electrical, electricity, electrification, elektrische beleuchtung, elektrizität, full, high, iluminação elétrica, lichtplanung, lighting project, Project, projet d'éclairage, projeto de ilumina, tower, towers, voltage |
