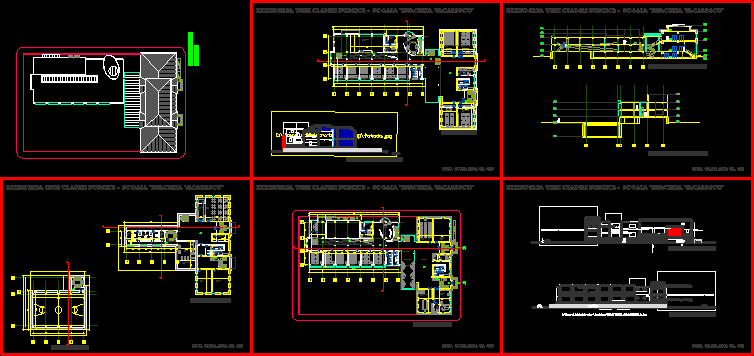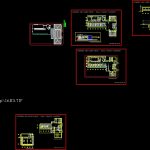ADVERTISEMENT

ADVERTISEMENT
Elementary DWG Section for AutoCAD
Site map – Floor – Elevations – Sections
Drawing labels, details, and other text information extracted from the CAD file (Translated from Romanian):
cloak plan, access, internet access area, old body foyer
Raw text data extracted from CAD file:
| Language | Other |
| Drawing Type | Section |
| Category | Schools |
| Additional Screenshots |
 |
| File Type | dwg |
| Materials | Other |
| Measurement Units | Metric |
| Footprint Area | |
| Building Features | |
| Tags | autocad, College, DWG, elementary, elevations, floor, library, map, school, section, sections, site, university |
ADVERTISEMENT
