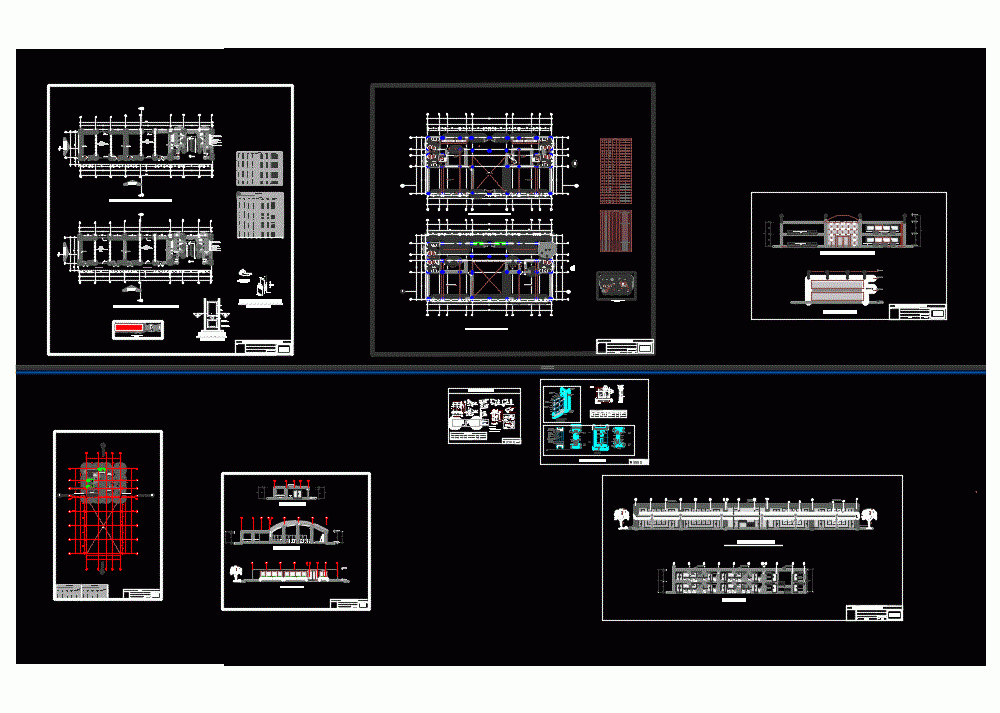
Elementary And Secondary School DWG Block for AutoCAD
Fields; workshops; Administrative area and SUM
Drawing labels, details, and other text information extracted from the CAD file (Translated from Spanish):
note, door against placada, cedar wood, dining room, living room, sidewalk, floor of ceramic floor, floor plant half floor, desktop agglomerate with melamine finish, steel railing, rest, ceiling projection, maintenance, ss hh women, ss hh males, Spanish porcelain floor, color: beige, celima ceramic floor, color: white, architectural floor, bright porcelain floor, traffic: high, ox-eye type, secondary school pavilion, project, student, date, scale, lamina , signature, teacher:, workshop, workshop v, window, classroom, wood, type, quantity, location, width, vain, high, alfeizer, observations, features, box of bays, doors, shuttered, —–, lock cylindrical, chrome neptune model, lock detail, aa cut, pavilion cuts, solid earthenware, expansion joint, porcelain floor, windows, sum, sum – elevations, dowel, frame, hinge cappuccino, fiberglass, screw autorros – height, sill, description, painting of doors, material, accessories, previously cured with wood preservatives of the best quality, complying with the manufacturer’s requirements., note for wood joinery :, for the leaves of the openings, wooden frame, detail of doors, door of wood, frame, cut bb, union of the crystals, union of glass with wall, high hinge, base for fixed glass, base for swing door, lock of knob, details – secondary school, window box, vertical axis swing, and horizontal opening sheet, glazing, with chamber, air, thermal and sealed, bridge break, and horizontal, roll-up, polyurethane in, aluminum with foam, slats, silicone, concrete, exterior, concrete, aluminum rail , garrucha, interior, aluminum profile, wedge, plumb, wall, tapestry around the perimeter, silicone seal, neoprene bands, lanyards to press, the perimeter, wall and frame to hold, perimeter notches, typical detail of tana acoustic insulation, vertical reinforcement, mortar, mooring column, glass block, vertical reinforcement, glass blocks, installation detail, existing wall, bronze color, ocean model, glass block, elevation cut a – a, administration, cuts administration, door view f., detail of windows
Raw text data extracted from CAD file:
| Language | Spanish |
| Drawing Type | Block |
| Category | Schools |
| Additional Screenshots | |
| File Type | dwg |
| Materials | Aluminum, Concrete, Glass, Plastic, Steel, Wood, Other |
| Measurement Units | Metric |
| Footprint Area | |
| Building Features | |
| Tags | administrative, area, autocad, block, College, DWG, elementary, fields, library, school, secondary, sum, university, workshops |

