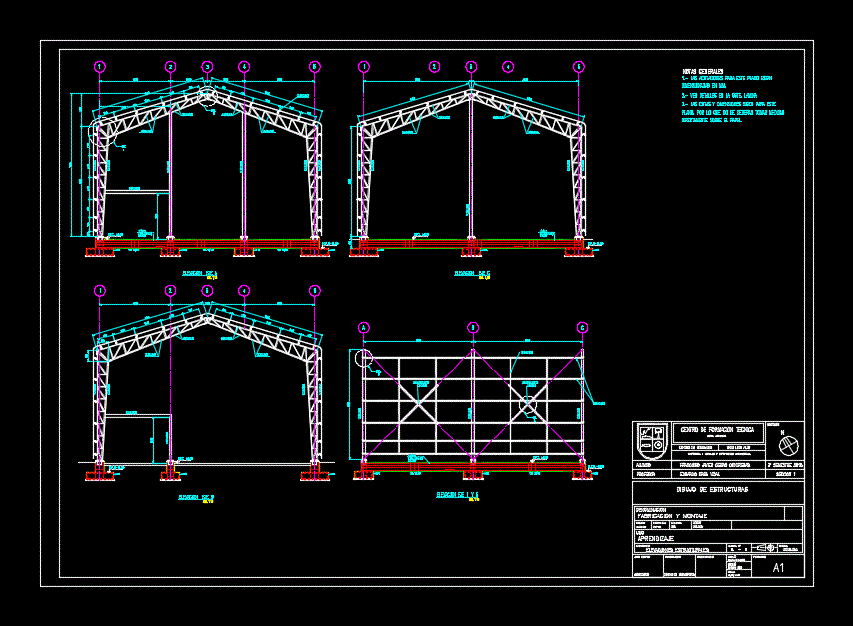
Elevations Portico Galpon DWG Detail for AutoCAD
Details – specifications – sizing – cuts
Drawing labels, details, and other text information extracted from the CAD file (Translated from Spanish):
indicated, g. briceño c., ladder plot:, review, revisions, date, rev, authoriz., reviewed, drawing, calculated, civil engineer, revision, scale, title, gonzalo briceño c., owner, ecse wineries, foundation plant and details , p. warrior m., e. urra v., pgm, gbc, emitted for construction, constructions and services ecse ltda., elevation axis b, bracing, elevation axis c, elevation shaft, architect, designer draftsman, eduardo urra, training center, francisco javier cerro contreras, career: drawing and industrial project, manufacturing and assembly, structural elevations, viii region, chief dept, content, denomination, learning, region, use, supervisor, province, bio-bio, commune, lota, student, teacher, responsible, francisco hill , lota high, place, format:, high lota, eduardo urra vidal, lota arauco, orientation, technical training center, drawing of structures, general notes, dimensioned in mm., flat, so no measures should be taken, directly on the paper., hangers
Raw text data extracted from CAD file:
| Language | Spanish |
| Drawing Type | Detail |
| Category | Industrial |
| Additional Screenshots | |
| File Type | dwg |
| Materials | Other |
| Measurement Units | Metric |
| Footprint Area | |
| Building Features | |
| Tags | arpintaria, atelier, atelier de mécanique, atelier de menuiserie, autocad, carpentry workshop, cuts, DETAIL, details, DWG, elevations, galpon, mechanical workshop, mechanische werkstatt, oficina, oficina mecânica, portico, schreinerei, sizing, specifications, werkstatt, workshop |

