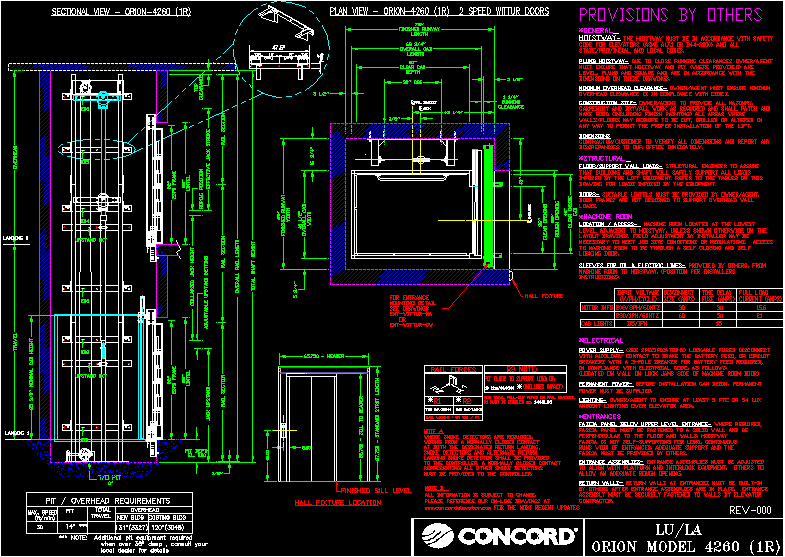
Elevator – Concord – Several Details DWG Detail for AutoCAD
Elevators with specifical measures Orion – For buildings that they need elevators with capacity 6 or 8 people
Drawing labels, details, and other text information extracted from the CAD file:
pit, collapsed jack height, overall rail length, rail section, shaft height, nominal cab height, jack upstand, rail section, lintel, frame, pit depth el., adjustable upstand setting, jack stroke, section, lintel, frame, position, finished runway width, overall cab width, dbg, clear cab depth, clear inside cab, rough opening, clear opening, running clearance, finished runway length, overall cab length, standard strut length, header, sill to header, header, sill to header, standard strut length, for entrance mounting detail see or, finished sill level, hall fixture location, hall fixture, provisions by others, must be doubled eg., pit floor to support load of:, for total force on rail, rail weight lbs ft, rail forces, note:, pit overhead requirements, pit, total travel, overhead, plan view speed wittur doors, sectional view, max. speed, new bldg, existing bldg, cab lights, motor info, disconnect, note: additional pit equipment required when over deep consult your local dealer for details, for the most recent updates, please reference our drawings at, all information is subject to change., www.concordelevator.com, note, note where smoke detectors are wiring from normally closed contact at both the designated return smoke detectors and alternate return landing smoke detector shall be provided to the controller. normally closed contact representing all other smoke detectors must be provided to the controller., size, time delay, fuse, current, full load, input voltage, power, lockable fused disconnect, with auxiliary contact to brake the battery or circuit, breakers with breaker for battery feed, in compliance with electrical as follows:, on wall on lock jamb side of machine room, permanent, before installation can permanent, power must be supplied., to ensure at least ftc or lux, ambient lighting over elevator area., fascia panel below upper level, where, fascia panel must be fastened to solid wall and be, perpendicular to the floor and walls. hoistway, fascia is not for continuous, runs void of entrances. adequate support and the, fascia must be provided by others., entrance, entrance assemblies must be adjusted, to align with platform and interlock equipment. others to, allow an adequate rough opening., return, return walls at entrances must be, by others after entrance assemblies are in place. entrance, assembly must be securely fastened to walls by elevator, contractor., hoistway, the hoistway must be in accordance with safety, code for elevators or and all, and local codes., plumb, due to close running clearances, must ensure that hoistway and pit are, plumb and square and are in accordance with the, dimensions on these drawings., minimum overhead, must ensure minimum, overhead clearance is in compliance with codes., construction, to provide all, carpentry and drywall work as required and shall patch and, make good finish all areas where, may require to be drilled or altered in, any way to permit the proper installation of the lift., dimensions, to verify all dimensions and report any, discrepancies to our office immediately., wall, structural engineer to assure, that building and shaft will safely support all loads, imposed by the lift equipment. refer to the tables on this, drawing for loads imposed by the equipment., suitable lintels must be provided by, door frames are not designed to support overhead wall, loads., room, location, machine room located at the lowest, level adjacent to unless shown otherwise on the, layout drawings. field adjustment by installer may be, necessary to meet job site conditions or regulations. access, to machine room to be through self closing and self, locking door., sleeves for oil electric, provided by from, machine room to hoistway. per installers, collapsed jack height, overall rail length, rail section, total shaft height, travel, nominal cab height, landing, upstand bkt, jack upstand, rail section, lintel, frame, pit depth el., adjustable upstand setting, overhead, landing, upstand bkt, effective jack stroke, rail section, lintel, frame, roping position, top clearance, finished runway width, overall cab width, jack, rail bracket, dbg, clear cab depth, entrance, clear inside cab, rough opening, clear opening, running clearance, finished runway length, overall cab length, for entrance mounting detail see or, standard strut length, finished sill level, header, sill to header, hall fixture location, hall fixture, orion model
Raw text data extracted from CAD file:
| Language | English |
| Drawing Type | Detail |
| Category | Mechanical, Electrical & Plumbing (MEP) |
| Additional Screenshots |
 |
| File Type | dwg |
| Materials | Masonry, Other |
| Measurement Units | |
| Footprint Area | |
| Building Features | Elevator, Car Parking Lot |
| Tags | ascenseur, aufzug, autocad, buildings, capacity, DETAIL, details, DWG, einrichtungen, elevador, elevator, ELEVATORS, facilities, gas, gesundheit, l'approvisionnement en eau, la sant, le gaz, machine room, maquinas, maschinenrauminstallations, Measures, people, provision, wasser bestimmung, water |
