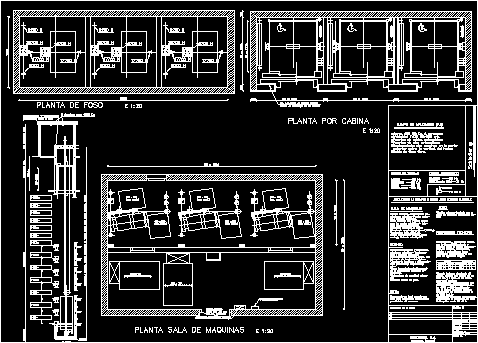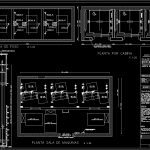
Elevator Section DWG Section for AutoCAD
Elevator Section – Details
Drawing labels, details, and other text information extracted from the CAD file (Translated from Spanish):
plant per cabin, hooks for kg, emergency ventilation, min., min., firm, Maximum distance between beams mm beams fixation, fourth door, width min. mm, high min. mm, rush, plant machine room, scope, schindler, adequacy of the work by the client before starting the assembly, s.a., Saragossa, pit plant, people., of automatic cabins., cto. machines in the part, superior on the vertical of the hole., of a firm pit., workloads, kg cabin, armor kg, kg load, counterweight kg, permanent charges, kg machine, machine room, mined, na placed records., load capable smooth, for loads, Jeros passers according to plane., of concrete in soils., of suspension, of current for, power min., enclosure, lateral backgrounds, mined, tana records placed., useful according to, drop tolerance of, concrete beams, licas for tether anchoring, guides, electrical current, to the machine enclosure, tools., of security, you give., floors levels., note:, you need a closed room with, for tool store, elevator materials., pit, with his, access floor, fana, technical forecasts, rush, cas, Grounding to the box, bras, Fuses according to, electrotechnical regulation of b.t., for the following charges:, of lighting, solved with points of light, each of the, We are at maximum., in room, of machines must be maintained, tre cconsiderando, that the energy calories generated, in one hour of maximum traffic is, acoustic pressure max., generated by the in room, of machines is from db to., order n., location of the work, valid, drawn, placed, check, replaces:, replaced by:, date, first name, plane n., do not build the front door, until the assembly of the cabin, of automatic floors., lighting, force, tension, nominal, start, lighting switch, plug
Raw text data extracted from CAD file:
| Language | Spanish |
| Drawing Type | Section |
| Category | Mechanical, Electrical & Plumbing (MEP) |
| Additional Screenshots |
 |
| File Type | dwg |
| Materials | Concrete |
| Measurement Units | |
| Footprint Area | |
| Building Features | Elevator |
| Tags | ascenseur, aufzug, autocad, details, DWG, einrichtungen, elevador, elevator, facilities, gas, gesundheit, l'approvisionnement en eau, la sant, le gaz, machine room, maquinas, maschinenrauminstallations, provision, section, wasser bestimmung, water |
