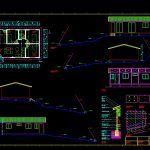ADVERTISEMENT

ADVERTISEMENT
Emergency Module DWG Detail for AutoCAD
EMERGENCY HOUSING MUNICIPAL SUBMISSION FORM IN CHILE. PLANT DETAILS COURT LIFTS AND WOOD HOUSING POSITIONING.
Drawing labels, details, and other text information extracted from the CAD file (Translated from Spanish):
scale: those indicated, date: ……………, address, …………….., Juan Menares, Rut: .. …………………, architect, ………….., ……….. …., ……………….., ……….., ………… …., width, total surface, total built surface, land area, land occupation, surface land occupation, constructibility, factor, area, length, emergency housing, material:, diagram and table of surfaces – ceilings, plant – elevations – location – location, ……………………………, rut ……… ………………., owner, ica: ………………….., role: ……………, plan, official line of closure, street axis ……………………. , official building line, access, h. var.
Raw text data extracted from CAD file:
| Language | Spanish |
| Drawing Type | Detail |
| Category | House |
| Additional Screenshots |
 |
| File Type | dwg |
| Materials | Wood, Other |
| Measurement Units | Metric |
| Footprint Area | |
| Building Features | Deck / Patio |
| Tags | apartamento, apartment, appartement, aufenthalt, autocad, casa, chalet, chile, court, DETAIL, details, dwelling unit, DWG, emergency, form, haus, house, Housing, lifts, logement, maison, module, municipal, plant, residên, residence, unidade de moradia, villa, wohnung, wohnung einheit |
ADVERTISEMENT
